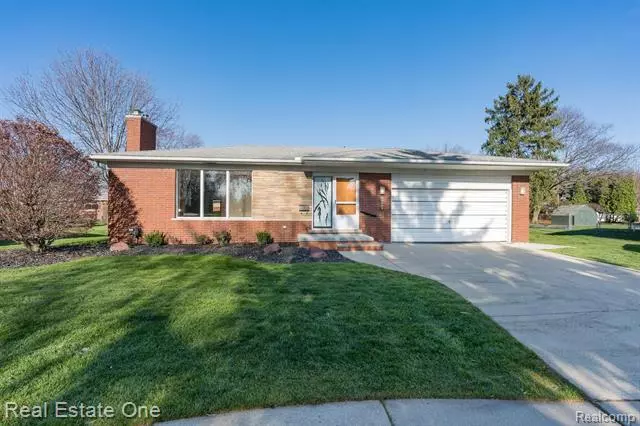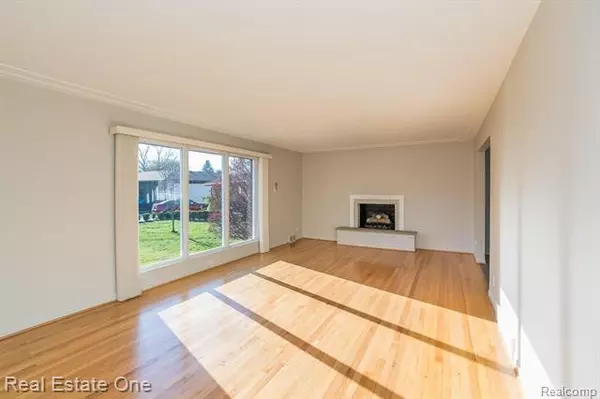$262,900
$262,900
For more information regarding the value of a property, please contact us for a free consultation.
22421 Suzan CRT St. Clair Shores, MI 48080
3 Beds
2 Baths
1,543 SqFt
Key Details
Sold Price $262,900
Property Type Single Family Home
Sub Type Ranch
Listing Status Sold
Purchase Type For Sale
Square Footage 1,543 sqft
Price per Sqft $170
Subdivision Lakeshore Acres # 03
MLS Listing ID 2200092942
Sold Date 12/11/20
Style Ranch
Bedrooms 3
Full Baths 1
Half Baths 2
HOA Y/N no
Originating Board Realcomp II Ltd
Year Built 1959
Annual Tax Amount $3,614
Lot Size 0.270 Acres
Acres 0.27
Lot Dimensions Irregular
Property Description
DON'T MAKE A MOVE WITHOUT seeing this beautiful full brick sprawling ranch located on a cul-de-sac. Very flowing open concept floor plan with Living room featuring large picture window, natural lighting, gleaming wood floors, and brick fireplace. Oversized kitchen, loads of cabinets, built-in appliances, and plenty of counters for all of that holiday cooking. Door wall that leads to all seasons Florida room. Three large bedrooms all feature hardwood floors and closet organizers. completely renovated full bath, plus half bath on main floor and another half bath in full basement. Partially finished with rec room, you will never run out of space in this home. Beautiful large backyard has natural gas line for bbq, patio, perennials. Whole house surge protector 2019. furnace 2017. Just minutes from Lake St. Clair, the Nautical Mile, parks, shopping, dining, & freeways! Super easy commute to just about anywhere. Love, pride & care in this home, you won't be disappointed. Keys at closing.
Location
State MI
County Macomb
Area St. Clair Shores
Direction Marter Road to Lakeshore Drive
Rooms
Other Rooms Living Room
Basement Partially Finished
Kitchen Gas Cooktop, Dishwasher, Disposal, Built-In Gas Oven
Interior
Interior Features Cable Available, High Spd Internet Avail, Humidifier
Hot Water Natural Gas
Heating Forced Air
Cooling Attic Fan, Central Air
Fireplaces Type Gas
Fireplace yes
Appliance Gas Cooktop, Dishwasher, Disposal, Built-In Gas Oven
Heat Source Natural Gas
Exterior
Garage Attached, Direct Access, Door Opener, Electricity
Garage Description 2 Car
Waterfront no
Roof Type Asphalt
Porch Patio, Porch
Road Frontage Paved, Pub. Sidewalk
Garage yes
Building
Lot Description Sprinkler(s)
Foundation Basement
Sewer Sewer-Sanitary
Water Municipal Water
Architectural Style Ranch
Warranty No
Level or Stories 1 Story
Structure Type Brick,Wood
Schools
School District South Lake
Others
Pets Allowed Yes
Tax ID 1435353019
Ownership Private Owned,Short Sale - No
Acceptable Financing Cash, Conventional, FHA, VA
Listing Terms Cash, Conventional, FHA, VA
Financing Cash,Conventional,FHA,VA
Read Less
Want to know what your home might be worth? Contact us for a FREE valuation!

Our team is ready to help you sell your home for the highest possible price ASAP

©2024 Realcomp II Ltd. Shareholders
Bought with Real Estate One-Clinton






