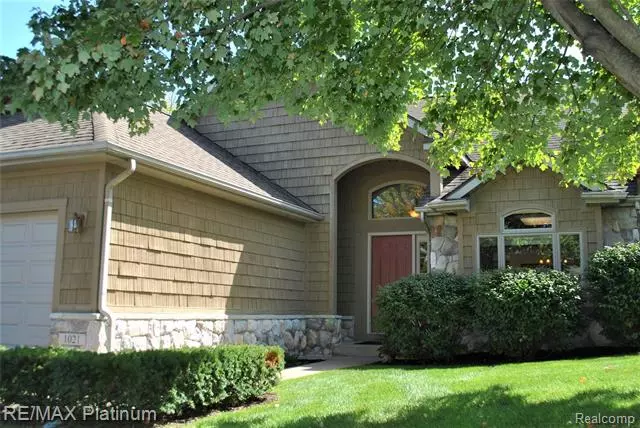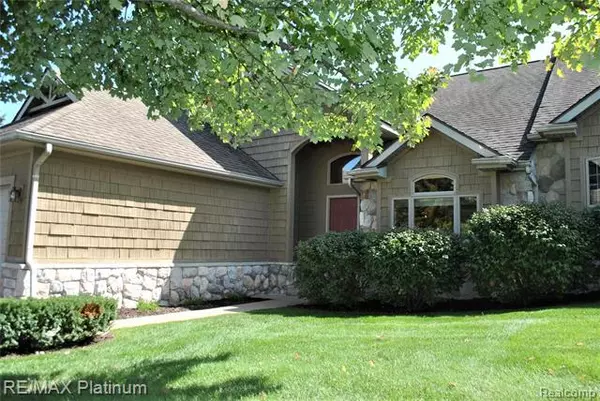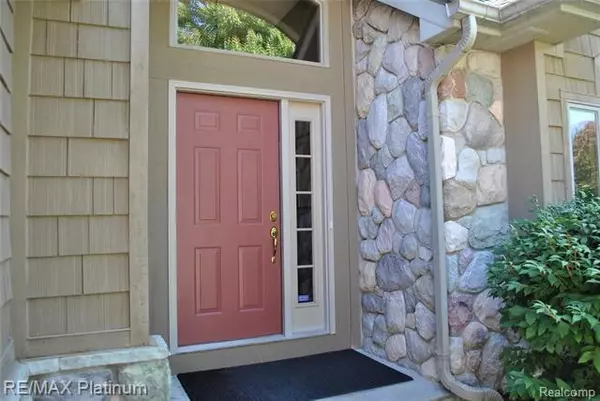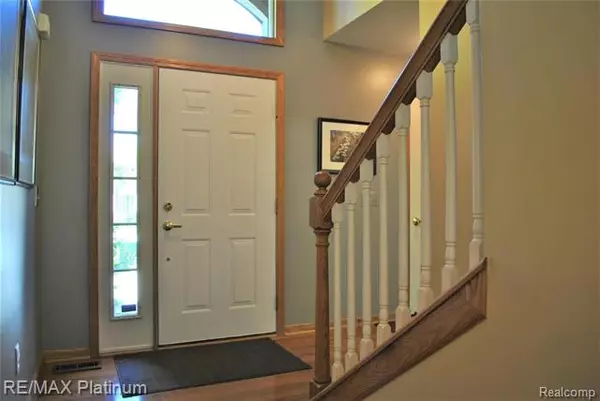$329,900
$329,900
For more information regarding the value of a property, please contact us for a free consultation.
1021 MILDRED J CRT 34 Brighton, MI 48116
3 Beds
3.5 Baths
1,653 SqFt
Key Details
Sold Price $329,900
Property Type Condo
Sub Type Other
Listing Status Sold
Purchase Type For Sale
Square Footage 1,653 sqft
Price per Sqft $199
Subdivision Northridge Meadows Condo
MLS Listing ID 2200077573
Sold Date 12/16/20
Style Other
Bedrooms 3
Full Baths 3
Half Baths 1
HOA Fees $250/mo
HOA Y/N yes
Originating Board Realcomp II Ltd
Year Built 2001
Annual Tax Amount $4,158
Property Description
- Love a Wooded View? - Easy-Living Condo offering extra roominess. Living Room features hardwood flooring, Vaulted ceiling, skylights, plus a cozy fireplace framed by 2 large windows. Large Door wall leads to a private Deck. Sunny Kitchen features hardwood flooring, granite countertops, plus appliance. The First Floor Master Bedroom offers an up to date private bath with a tub, plus shower and a walk-in closet. Second level features a Big loft providing additional living space, a Full bath plus a large comfortable bedroom. Finished Walk out Basement offers cozy Family Room, wet bar, full bath plus a spacious bedroom. Walk out door wall leads to a Quiet patio overlooking the natural setting. Plenty of Storage. Impeccably maintained property. Nature is your neighbor, unit backs to a treed and pond area. ! year Home Warranty.
Location
State MI
County Livingston
Area Brighton
Direction Lee Rd west of Rickett to Black Walnut. North to Mildred J,
Rooms
Other Rooms Living Room
Basement Daylight, Finished, Walkout Access
Kitchen Bar Fridge, Dishwasher, Disposal, Microwave, Free-Standing Gas Range, Free-Standing Refrigerator
Interior
Interior Features Air Cleaner, Cable Available, Central Vacuum, Egress Window(s), High Spd Internet Avail, Humidifier, Jetted Tub, Programmable Thermostat, Water Softener (owned), Wet Bar
Hot Water Natural Gas
Heating Forced Air
Cooling Ceiling Fan(s), Central Air
Fireplaces Type Gas
Fireplace yes
Appliance Bar Fridge, Dishwasher, Disposal, Microwave, Free-Standing Gas Range, Free-Standing Refrigerator
Heat Source Natural Gas
Laundry 1
Exterior
Exterior Feature Outside Lighting, Private Entry
Garage 2+ Assigned Spaces, Attached, Direct Access, Door Opener, Electricity
Garage Description 2 Car
Waterfront no
Roof Type Asphalt
Porch Deck, Patio, Porch - Covered
Road Frontage Paved, Private
Garage yes
Building
Lot Description Sprinkler(s)
Foundation Basement
Sewer Sewer-Sanitary
Water Municipal Water
Architectural Style Other
Warranty Yes
Level or Stories 1 1/2 Story
Structure Type Stone,Vinyl,Wood
Schools
School District Brighton
Others
Pets Allowed Cats OK, Dogs OK, Yes
Tax ID 1806104034
Ownership Private Owned,Short Sale - No
Acceptable Financing Cash, Conventional, FHA, VA
Rebuilt Year 2010
Listing Terms Cash, Conventional, FHA, VA
Financing Cash,Conventional,FHA,VA
Read Less
Want to know what your home might be worth? Contact us for a FREE valuation!

Our team is ready to help you sell your home for the highest possible price ASAP

©2024 Realcomp II Ltd. Shareholders
Bought with 3DX Real Estate-Brighton






