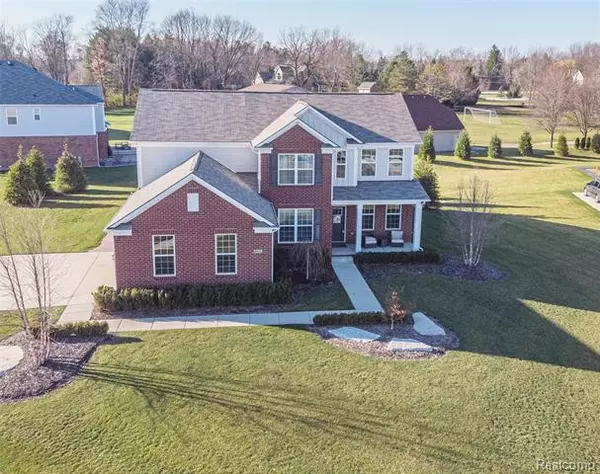$620,000
$619,900
For more information regarding the value of a property, please contact us for a free consultation.
6207 NORTHFORD Canton, MI 48187
4 Beds
2.5 Baths
3,478 SqFt
Key Details
Sold Price $620,000
Property Type Single Family Home
Sub Type Colonial
Listing Status Sold
Purchase Type For Sale
Square Footage 3,478 sqft
Price per Sqft $178
Subdivision Amend No 1 Wayne County Condo Sub Plan No 1037
MLS Listing ID 2200091346
Sold Date 01/20/21
Style Colonial
Bedrooms 4
Full Baths 2
Half Baths 1
Construction Status Platted Sub.
HOA Fees $81/ann
HOA Y/N yes
Originating Board Realcomp II Ltd
Year Built 2017
Annual Tax Amount $10,580
Lot Size 0.530 Acres
Acres 0.53
Lot Dimensions 104.00X181.00
Property Description
Gorgeous Parkside Estates 4 Bedroom Colonial Featuring Amazing 1st Floor Master. Better Than New This Fabulous Home Showcases the Very Best in Every Room! Custom Granite Kitchen Featuring Stunning Cabinets, Upgraded Backsplash, Huge Granite Island, Stainless Steel Appliances, Butler Pantry with Separate Sink and Beverage Cooler, Soaring Great Room with Pan Ceiling and Extended Footprint, Engineered Hardwood Floors on Main Level Corner Library, Exquisite Dining Room with Double Tray Ceiling, Wainscotting, Elevated Home Work Station, Expansive Upper Loft, 3 Huge Upper Bedrooms all with Walk In Closets, Large Upper Bathroom with Double Vanity. Jaw Dropping 1st Floor Master and Master Bath with Separate Tub, Shower and Expansive Custom Walk In Closet. Extremely Tall Basement with Egress, High Efficiency Mechanicals, Plumbed for Bath. 3 Car Garage, Beautiful 2-Tiered Block Patio Leads to Brick Paver Patio Prime Location at Quiet Back of Sub. A Must See!
Location
State MI
County Wayne
Area Canton Twp
Direction From Ford Rd, N on Northford to Home
Rooms
Other Rooms Great Room
Basement Unfinished
Kitchen Gas Cooktop, ENERGY STAR qualified dishwasher, Disposal, ENERGY STAR qualified dryer, Exhaust Fan, Microwave, Built-In Electric Oven, Double Oven, Range Hood, Free-Standing Refrigerator, Stainless Steel Appliance(s), ENERGY STAR qualified washer, Wine Refrigerator
Interior
Interior Features Cable Available, Egress Window(s), ENERGY STAR Qualified Window(s), High Spd Internet Avail, Humidifier, Programmable Thermostat, Security Alarm (owned), Wet Bar
Hot Water ENERGY STAR Qualified Water Heater, High-Efficiency/Sealed Water Heater
Heating ENERGY STAR Qualified Furnace Equipment, Forced Air
Cooling Ceiling Fan(s), Central Air, ENERGY STAR Qualified A/C Equipment
Fireplaces Type Gas
Fireplace yes
Appliance Gas Cooktop, ENERGY STAR qualified dishwasher, Disposal, ENERGY STAR qualified dryer, Exhaust Fan, Microwave, Built-In Electric Oven, Double Oven, Range Hood, Free-Standing Refrigerator, Stainless Steel Appliance(s), ENERGY STAR qualified washer, Wine Refrigerator
Heat Source Natural Gas
Laundry 1
Exterior
Exterior Feature Outside Lighting
Garage Attached, Direct Access, Door Opener, Electricity
Garage Description 3 Car
Waterfront no
Roof Type Asphalt
Accessibility Common Area
Porch Patio, Porch - Covered
Road Frontage Paved, Pub. Sidewalk
Garage yes
Building
Lot Description Corner Lot, Sprinkler(s)
Foundation Basement
Sewer Sewer-Sanitary
Water Municipal Water
Architectural Style Colonial
Warranty Yes
Level or Stories 2 Story
Structure Type Brick,Other
Construction Status Platted Sub.
Schools
School District Plymouth Canton
Others
Tax ID 71027040038000
Ownership Private Owned,Short Sale - No
Acceptable Financing Cash, Conventional
Listing Terms Cash, Conventional
Financing Cash,Conventional
Read Less
Want to know what your home might be worth? Contact us for a FREE valuation!

Our team is ready to help you sell your home for the highest possible price ASAP

©2024 Realcomp II Ltd. Shareholders
Bought with RE/MAX Classic






