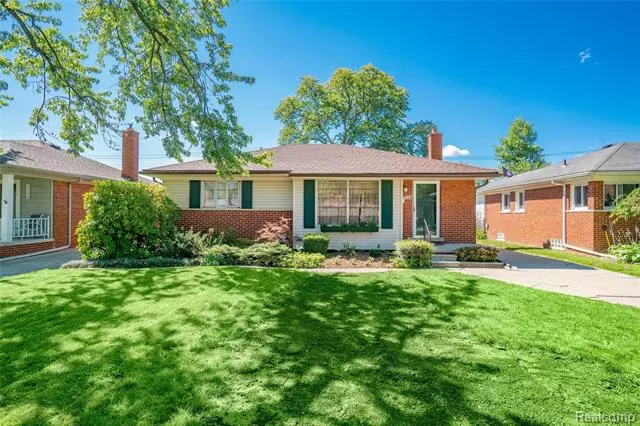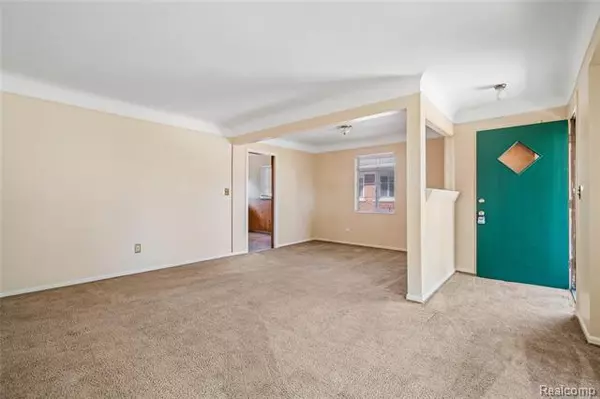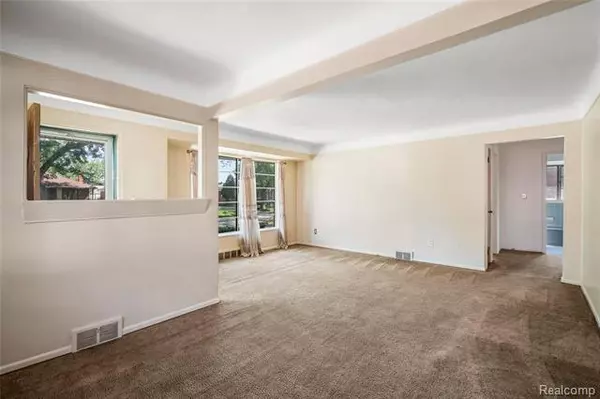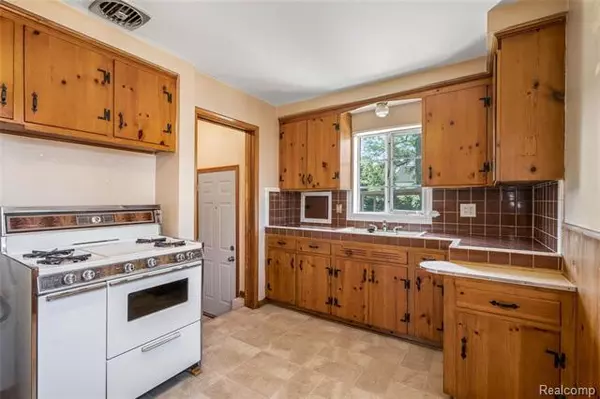$170,000
$159,900
6.3%For more information regarding the value of a property, please contact us for a free consultation.
21120 ERBEN ST St. Clair Shores, MI 48081
3 Beds
2 Baths
1,112 SqFt
Key Details
Sold Price $170,000
Property Type Single Family Home
Sub Type Ranch
Listing Status Sold
Purchase Type For Sale
Square Footage 1,112 sqft
Price per Sqft $152
Subdivision Greendale # 01
MLS Listing ID 2200068080
Sold Date 09/23/20
Style Ranch
Bedrooms 3
Full Baths 2
HOA Y/N no
Originating Board Realcomp II Ltd
Year Built 1954
Annual Tax Amount $4,138
Lot Size 7,405 Sqft
Acres 0.17
Lot Dimensions 50.00X138.00
Property Description
Beautifully maintained, 1112 square foot brick ranch, in SCS at this price point! Act fast - it's clean as a whistle & pride of ownership shows! Updates within the past 5 years include; roof, garage door, new sewer drain, carpet/pad, landscaping, gutters & concrete patio. As you enter the home you'll find a generously sized living room that has brand new carpet & pad with hardwood flooring underneath. Off the living room is an eat space which flows into the kitchen that has rustic finishes. The 3 bedrooms with hardwood flooring surround the bathroom that features a nautical inspired blue/gray tile scheme. The basement is partially finished with a full bath. Get some sun on your new cement patio or make your way into the shade under your covered patio off the garage. In addition to the 1.5 car garage the property has 2 storage sheds.
Location
State MI
County Macomb
Area St. Clair Shores
Direction S of 11 Mile & W of Harper
Rooms
Other Rooms Family Room
Basement Partially Finished
Interior
Heating Forced Air
Cooling Central Air
Fireplace no
Heat Source Natural Gas
Exterior
Garage Detached
Garage Description 1 Car
Waterfront no
Road Frontage Paved
Garage yes
Building
Foundation Basement
Sewer Sewer-Sanitary
Water Municipal Water
Architectural Style Ranch
Warranty No
Level or Stories 1 Story
Structure Type Brick
Schools
School District Lakeview
Others
Tax ID 1422103032
Ownership Private Owned,Short Sale - No
Acceptable Financing Cash, Conventional, FHA, VA
Listing Terms Cash, Conventional, FHA, VA
Financing Cash,Conventional,FHA,VA
Read Less
Want to know what your home might be worth? Contact us for a FREE valuation!

Our team is ready to help you sell your home for the highest possible price ASAP

©2024 Realcomp II Ltd. Shareholders
Bought with KW Metro






