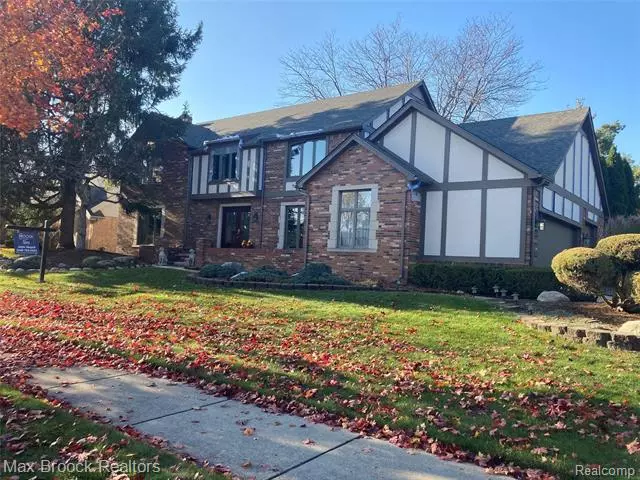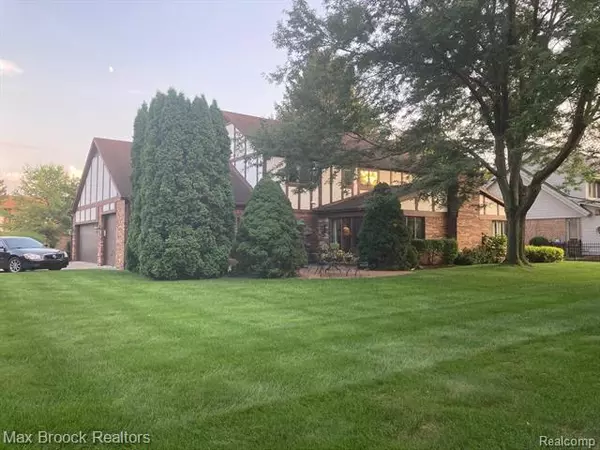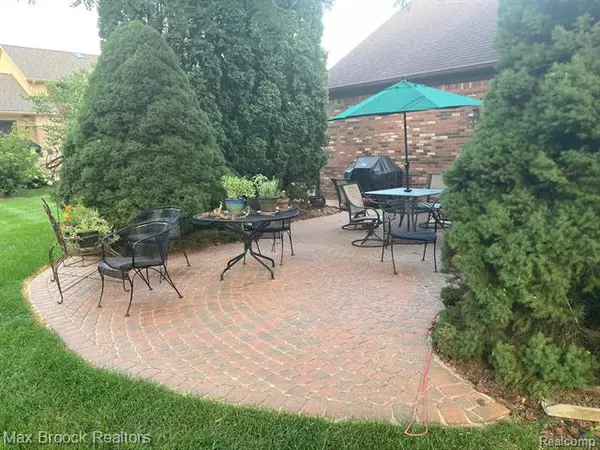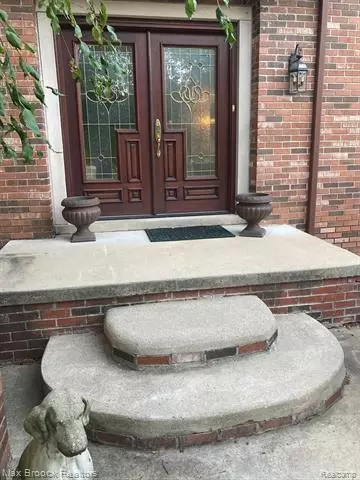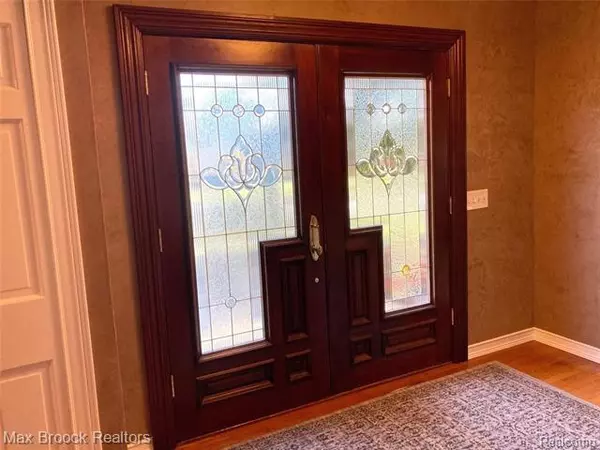$545,000
$549,900
0.9%For more information regarding the value of a property, please contact us for a free consultation.
2858 CREEK BEND DR Troy, MI 48098
4 Beds
2.5 Baths
3,430 SqFt
Key Details
Sold Price $545,000
Property Type Single Family Home
Sub Type Colonial
Listing Status Sold
Purchase Type For Sale
Square Footage 3,430 sqft
Price per Sqft $158
Subdivision Longview Acres Sub
MLS Listing ID 2200088165
Sold Date 12/14/20
Style Colonial
Bedrooms 4
Full Baths 2
Half Baths 1
HOA Fees $20/ann
HOA Y/N yes
Originating Board Realcomp II Ltd
Year Built 1983
Annual Tax Amount $6,533
Lot Size 0.350 Acres
Acres 0.35
Lot Dimensions 109.00X137.00
Property Description
Nestled on a lovely pro landscaped private lot, this beautiful Colonial is perfect for your growing family. Great flowing floor plan featuring over 3400 sq ft includes many updates. Exterior updates completed as of 10/15/20 include: New roof, new gutters with guards, all freshly painted, new 3rd garage door. Upon entering through the solid Mahogany doors (freshly stained), newly carpeted living room & adjoining dining room, crown moldings, Anderson windows. Hardwood in kitchen, foyer and powder room Beautiful kitchen, new paint, all appliances, center granite top island, Corian countertops , wide open to large family room w/ fieldstone fireplace. New paint in 1st floor laundry. All large bedrooms, new carpet, new paint. Huge master bedroom with amazing bath, dual sinks free standing tub and wonderful shower. Large WIC. Partially finished LL w/ tons of storage space. Private paver patio area- Serene setting. CLB FOR ADDITIONAL DETAILS
Location
State MI
County Oakland
Area Troy
Direction Enter off Long Lake- Hidden Valley entrance follow Creek Bend to home
Rooms
Other Rooms Living Room
Basement Partially Finished
Kitchen Gas Cooktop, Dishwasher, Disposal, Dryer, Exhaust Fan, Ice Maker, Built-In Gas Oven, Convection Oven, Double Oven, Self Cleaning Oven, Range Hood, Free-Standing Refrigerator, Vented Exhaust Fan, Washer
Interior
Interior Features Cable Available, Programmable Thermostat
Hot Water Natural Gas
Heating Forced Air
Cooling Central Air
Fireplaces Type Natural
Fireplace yes
Appliance Gas Cooktop, Dishwasher, Disposal, Dryer, Exhaust Fan, Ice Maker, Built-In Gas Oven, Convection Oven, Double Oven, Self Cleaning Oven, Range Hood, Free-Standing Refrigerator, Vented Exhaust Fan, Washer
Heat Source Natural Gas
Laundry 1
Exterior
Garage Attached, Direct Access, Electricity, Side Entrance
Garage Description 3 Car
Waterfront no
Roof Type Asphalt
Porch Porch
Road Frontage Paved
Garage yes
Building
Foundation Basement
Sewer Sewer-Sanitary
Water Municipal Water
Architectural Style Colonial
Warranty No
Level or Stories 2 Story
Structure Type Brick,Stucco/EIFS
Schools
School District Bloomfield Hills
Others
Tax ID 2007351009
Ownership Private Owned,Short Sale - No
Acceptable Financing Cash, Conventional
Listing Terms Cash, Conventional
Financing Cash,Conventional
Read Less
Want to know what your home might be worth? Contact us for a FREE valuation!

Our team is ready to help you sell your home for the highest possible price ASAP

©2024 Realcomp II Ltd. Shareholders
Bought with EXP Realty LLC


