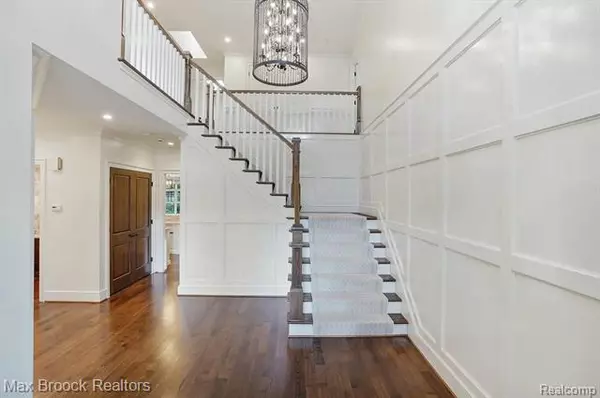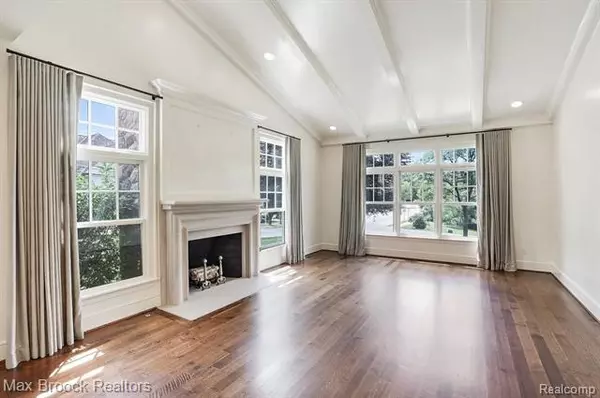$2,250,000
$2,399,000
6.2%For more information regarding the value of a property, please contact us for a free consultation.
908 LAKESIDE DR Birmingham, MI 48009
5 Beds
6.5 Baths
5,623 SqFt
Key Details
Sold Price $2,250,000
Property Type Single Family Home
Sub Type Colonial
Listing Status Sold
Purchase Type For Sale
Square Footage 5,623 sqft
Price per Sqft $400
Subdivision Quarton Lake Estates-Replat
MLS Listing ID 2200060013
Sold Date 10/14/20
Style Colonial
Bedrooms 5
Full Baths 5
Half Baths 3
HOA Y/N no
Originating Board Realcomp II Ltd
Year Built 2006
Annual Tax Amount $40,300
Lot Size 0.460 Acres
Acres 0.46
Lot Dimensions 112x165x109x197
Property Description
Spectacular Quarton Lake Estates newer construction on oversized corner lot adjacent to Quarton Lake. Featuring the highest quality of materials expertly crafted to create a superb living space & flow. Dramatic 2 story foyer w/hardwood flooring leads to a variety of rooms for formal entertaining as well as casual living. Living room w/vaulted ceiling & fireplace. Formal dining room & butlers pantry. Wood paneled library. Well-equipped professional grade kitchen w/eat-in breakfast area opens to Great Room w/vaulted coffered ceiling & access to outdoor patio. Mudroom & entry level laundry. Luxurious master suite w/fireplace, wet bar, dual closets, marble spa bath w/soaking tub & glass shower + 2nd master bath. Additional 4 bedrooms (2 en suite) & dual entry full bath follow. Finished LL boasts rec room w/wet bar, entertainment area, half bath, & storage. Fenced backyard. 4-car heated garage. Close proximity to Downtown Birmingham. All appliances, window treatments & mounted TVs included
Location
State MI
County Oakland
Area Birmingham
Direction West of Woodward 0 South of Quarton
Rooms
Other Rooms Kitchen
Basement Daylight, Finished
Kitchen Bar Fridge, Dishwasher, Disposal, Dryer, Microwave, Built-In Electric Oven, Built-In Gas Oven, Convection Oven, Built-In Gas Range, Range Hood, Built-In Refrigerator, Washer, Wine Refrigerator
Interior
Interior Features Cable Available, High Spd Internet Avail, Humidifier, Programmable Thermostat, Wet Bar
Hot Water ENERGY STAR Qualified Water Heater, Natural Gas
Heating ENERGY STAR Qualified Furnace Equipment, Forced Air
Cooling Central Air, ENERGY STAR Qualified A/C Equipment
Fireplaces Type Gas, Natural
Fireplace yes
Appliance Bar Fridge, Dishwasher, Disposal, Dryer, Microwave, Built-In Electric Oven, Built-In Gas Oven, Convection Oven, Built-In Gas Range, Range Hood, Built-In Refrigerator, Washer, Wine Refrigerator
Heat Source Natural Gas
Laundry 1
Exterior
Exterior Feature Fenced, Outside Lighting
Garage Attached, Direct Access, Door Opener, Electricity, Heated
Garage Description 4 Car
Waterfront no
Roof Type Asphalt
Porch Patio, Porch - Covered
Road Frontage Paved, Pub. Sidewalk
Garage yes
Building
Foundation Basement
Sewer Sewer-Sanitary
Water Municipal Water
Architectural Style Colonial
Warranty No
Level or Stories 2 Story
Structure Type Cedar,Stone
Schools
School District Birmingham
Others
Pets Allowed Yes
Tax ID 1926279025
Ownership Private Owned,Short Sale - No
Acceptable Financing Cash, Conventional
Listing Terms Cash, Conventional
Financing Cash,Conventional
Read Less
Want to know what your home might be worth? Contact us for a FREE valuation!

Our team is ready to help you sell your home for the highest possible price ASAP

©2024 Realcomp II Ltd. Shareholders
Bought with Max Broock Realtors






