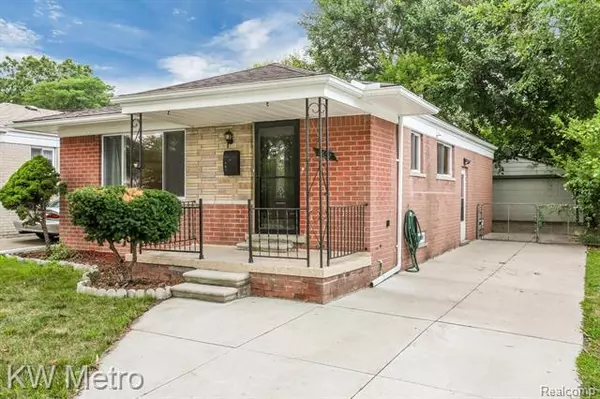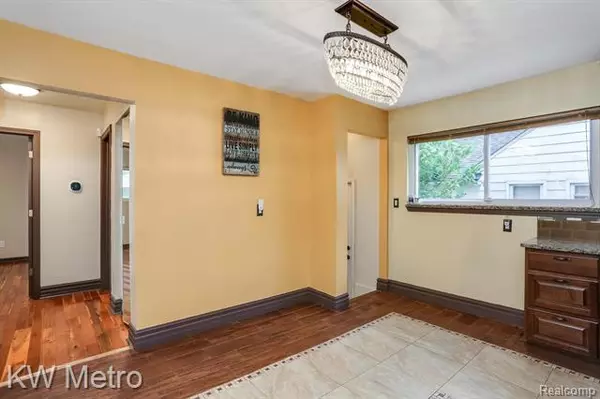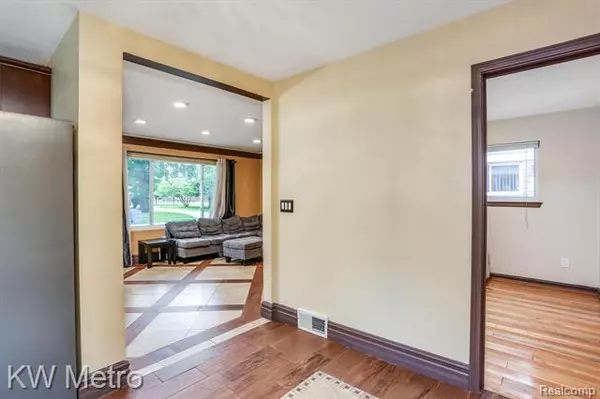$178,500
$180,000
0.8%For more information regarding the value of a property, please contact us for a free consultation.
6632 Kingsbury ST Dearborn Heights, MI 48127
3 Beds
1 Bath
1,000 SqFt
Key Details
Sold Price $178,500
Property Type Single Family Home
Sub Type Ranch
Listing Status Sold
Purchase Type For Sale
Square Footage 1,000 sqft
Price per Sqft $178
Subdivision Murphy Brothers-Martin Park Sub No 1
MLS Listing ID 2200060727
Sold Date 10/06/20
Style Ranch
Bedrooms 3
Full Baths 1
HOA Y/N no
Originating Board Realcomp II Ltd
Year Built 1962
Annual Tax Amount $2,380
Lot Size 5,227 Sqft
Acres 0.12
Lot Dimensions 40.00X125.50
Property Description
If you were waiting to pull the trigger on buying a house until you found just the right one, congratulations! This is it! Three bedroom brick ranch with custom touches EVERYWHERE! This is the place that will make you want to hurry home from work everyday. The living room is large and is the perfect lounging space. You will love all the cabinets in the kitchen and plenty of counters. Stainless appliances are newer and just need the right ingredients for the perfect meal. Each of the bedrooms have great closet space and beautiful hardwood flooring. The classic ranch layout but with the bonus of a dining room. The basement is waiting for you to use as a family room. The backyard is the ideal place for you to garden, play games or just relax in the sun. The garage is an excellent size and the home offers great parking. Can't ask for a better location. Some exclusions.
Location
State MI
County Wayne
Area Dearborn Heights
Direction Turn onto Kingsbury from Richardson, off of Telegraph
Rooms
Other Rooms Bedroom
Basement Unfinished
Kitchen Free-Standing Gas Oven, ENERGY STAR qualified refrigerator, Stainless Steel Appliance(s)
Interior
Hot Water Natural Gas
Heating Forced Air
Cooling Central Air
Fireplace no
Appliance Free-Standing Gas Oven, ENERGY STAR qualified refrigerator, Stainless Steel Appliance(s)
Heat Source Natural Gas
Exterior
Garage Detached
Garage Description 2.5 Car
Waterfront no
Roof Type Asphalt
Porch Porch - Covered
Road Frontage Paved
Garage yes
Building
Foundation Basement
Sewer Sewer-Sanitary
Water Municipal Water
Architectural Style Ranch
Warranty No
Level or Stories 1 Story
Structure Type Brick
Schools
School District Crestwood
Others
Tax ID 33015030667000
Ownership Private Owned,Short Sale - No
Acceptable Financing Cash, Conventional, FHA, VA
Listing Terms Cash, Conventional, FHA, VA
Financing Cash,Conventional,FHA,VA
Read Less
Want to know what your home might be worth? Contact us for a FREE valuation!

Our team is ready to help you sell your home for the highest possible price ASAP

©2024 Realcomp II Ltd. Shareholders
Bought with EXP Realty LLC






