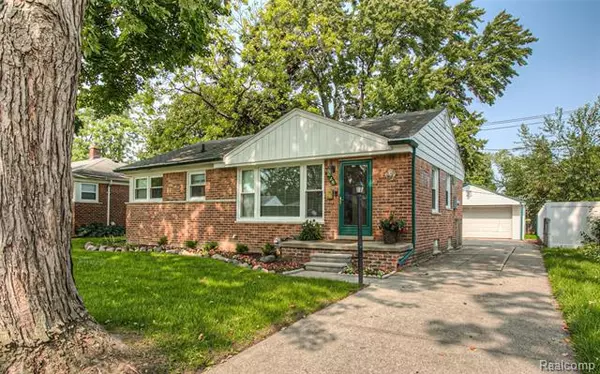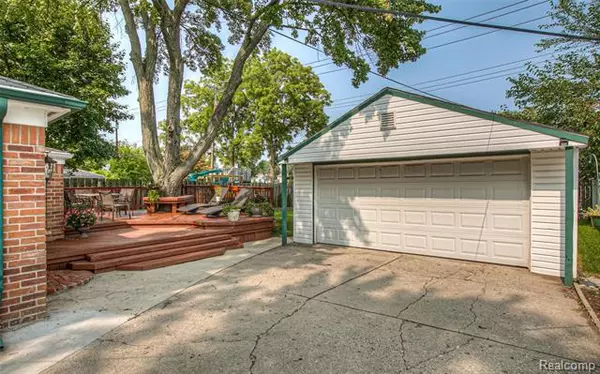$294,900
$299,900
1.7%For more information regarding the value of a property, please contact us for a free consultation.
425 E LA SALLE AVE Royal Oak, MI 48073
3 Beds
2 Baths
1,339 SqFt
Key Details
Sold Price $294,900
Property Type Single Family Home
Sub Type Ranch
Listing Status Sold
Purchase Type For Sale
Square Footage 1,339 sqft
Price per Sqft $220
Subdivision Red Run Heights Sub No 3
MLS Listing ID 2200081640
Sold Date 11/02/20
Style Ranch
Bedrooms 3
Full Baths 2
HOA Y/N no
Originating Board Realcomp II Ltd
Year Built 1953
Annual Tax Amount $3,925
Lot Size 6,969 Sqft
Acres 0.16
Lot Dimensions 55.00X130.00
Property Description
Beautifully updated and spacious 1,300sqft+ MOVE-IN-READY Royal Oak all-brick Ranch is on a shaded lot with afenced in backyard and deck to relax and entertain on next to a TWO CAR GARAGE (NEW electrical 2019). Inside, hardwood floors lead youfrom the living room to the three bedrooms and a remodeled bathroom with attractive tile-work (2016). Granite Kitchen (updated 2016)features stainless steel appliances, tile backsplash, and professionally refinished cabinets with contemporary lines.Rare, 25x10ft Family Room addition is heated in the winter with forced air and fireplace and creates an extra spacefor entertaining or unwinding away from the bedrooms. FINISHED BASEMENT includes a full bar, space to play pool,full bath, storage, and a well lit laundry room (updated in 2017). Windows and blinds throughout entire home brand new in 2018. DO NOT DELAY. Schedule your showing today!
Location
State MI
County Oakland
Area Royal Oak
Direction TURN EAST OFF OF ROCHESTER ROAD ( SOUTH OF 13 MILE ) HOME IS ON THE LEFT
Rooms
Other Rooms Living Room
Basement Finished
Kitchen Electric Cooktop, Dishwasher, Disposal, Dryer, Free-Standing Electric Oven, Free-Standing Refrigerator
Interior
Interior Features Cable Available, High Spd Internet Avail, Humidifier, Programmable Thermostat
Hot Water Natural Gas
Heating Forced Air
Cooling Ceiling Fan(s), Central Air
Fireplaces Type Gas
Fireplace yes
Appliance Electric Cooktop, Dishwasher, Disposal, Dryer, Free-Standing Electric Oven, Free-Standing Refrigerator
Heat Source Natural Gas
Exterior
Garage Attached
Garage Description 2 Car
Waterfront no
Roof Type Asphalt
Porch Deck, Porch
Road Frontage Paved, Pub. Sidewalk
Garage yes
Building
Foundation Basement
Sewer Sewer-Sanitary
Water Municipal Water
Architectural Style Ranch
Warranty No
Level or Stories 1 Story
Structure Type Brick
Schools
School District Royal Oak
Others
Tax ID 2510127014
Ownership Private Owned,Short Sale - No
Acceptable Financing Cash, Conventional, FHA, VA
Listing Terms Cash, Conventional, FHA, VA
Financing Cash,Conventional,FHA,VA
Read Less
Want to know what your home might be worth? Contact us for a FREE valuation!

Our team is ready to help you sell your home for the highest possible price ASAP

©2024 Realcomp II Ltd. Shareholders
Bought with RE/MAX First






