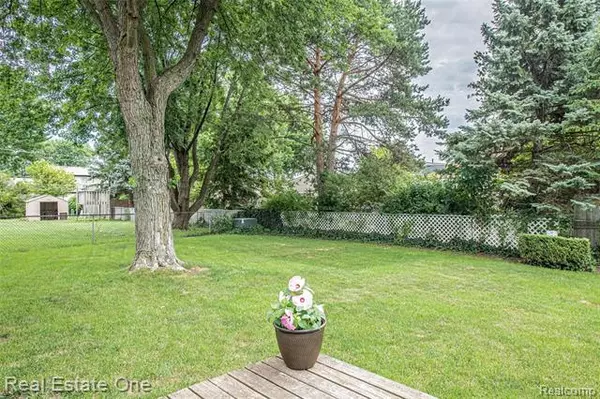$225,100
$209,900
7.2%For more information regarding the value of a property, please contact us for a free consultation.
16280 PICTON CRT Clinton Twp, MI 48038
3 Beds
1.5 Baths
1,532 SqFt
Key Details
Sold Price $225,100
Property Type Single Family Home
Sub Type Split Level,Other
Listing Status Sold
Purchase Type For Sale
Square Footage 1,532 sqft
Price per Sqft $146
Subdivision Smokler Clinton # 03
MLS Listing ID 2200045368
Sold Date 08/27/20
Style Split Level,Other
Bedrooms 3
Full Baths 1
Half Baths 1
HOA Y/N no
Originating Board Realcomp II Ltd
Year Built 1974
Annual Tax Amount $3,723
Lot Size 8,712 Sqft
Acres 0.2
Lot Dimensions 79.00X113.00
Property Description
FASHIONABLE, UPDATED & READY TO GO!!! Privately situated near the end of a culdesac, this 2020 RENOVATED Home is TURNKEY--spend your money on furniture/decor, NOT repairs. Seller just refreshed the interior w/Designer Hues, BRAND NEW Carpeting & Kitch flooring ($4,000), 2020 Full Bath REMODEL w/BRAND NEW chic ceramic tub surround & reglazed tub ($3,500). Kitchen features oak cabinetry, neutral counters, all NEWer STAINLESS appliances (2018-20). Main level living rm could second as a formal dining if preferred. SPACIOUS Great Room with built in shelving for TV, electronics & books. Great rm wall opened up to enjoy a larger gathering space, but also perfect for a home office, fitness, rec or craft area--COME SEE, looks FABULOUS! Newer 50-gal HWH (2017), Newer Dimensional Roof (6-7yrs old), New elec box, BRAND NEW Paved Rd ($12,570--SELLER paying off assessment at closing), some new fixtures. Large fenced in yard w/ Expansive DECK for BBQs. Attached 2.5 Car Garage. NO ASSOCIATION. Wow!!
Location
State MI
County Macomb
Area Clinton Twp
Direction North off 18 Mile to Cimarron St, right on Bayhem Ct, left on Kenvale Dr, right on Picton Ct
Rooms
Other Rooms Bath - Full
Basement Unfinished
Kitchen ENERGY STAR qualified dishwasher, Disposal, Dryer, Free-Standing Gas Oven, Plumbed For Ice Maker, Range Hood, Stainless Steel Appliance(s), Washer
Interior
Interior Features Cable Available, High Spd Internet Avail, Humidifier, Programmable Thermostat, Utility Smart Meter
Hot Water Natural Gas
Heating Forced Air
Cooling Ceiling Fan(s), Central Air
Fireplace no
Appliance ENERGY STAR qualified dishwasher, Disposal, Dryer, Free-Standing Gas Oven, Plumbed For Ice Maker, Range Hood, Stainless Steel Appliance(s), Washer
Heat Source Natural Gas
Laundry 1
Exterior
Exterior Feature Fenced, Gazebo, Outside Lighting
Garage Attached, Direct Access, Door Opener, Electricity
Garage Description 2.5 Car
Waterfront no
Road Frontage Paved, Pub. Sidewalk
Garage yes
Building
Lot Description Irregular, Level, Wooded
Foundation Basement, Slab
Sewer Sewer-Sanitary
Water Municipal Water
Architectural Style Split Level, Other
Warranty No
Level or Stories Quad-Level
Structure Type Brick,Vinyl
Schools
School District Chippewa Valley
Others
Pets Allowed Cats OK, Dogs OK, Yes
Tax ID 1107408021
Ownership Private Owned,Short Sale - No
Acceptable Financing Cash, Conventional, FHA, VA
Rebuilt Year 2020
Listing Terms Cash, Conventional, FHA, VA
Financing Cash,Conventional,FHA,VA
Read Less
Want to know what your home might be worth? Contact us for a FREE valuation!

Our team is ready to help you sell your home for the highest possible price ASAP

©2024 Realcomp II Ltd. Shareholders
Bought with Keller Williams Lakeside






