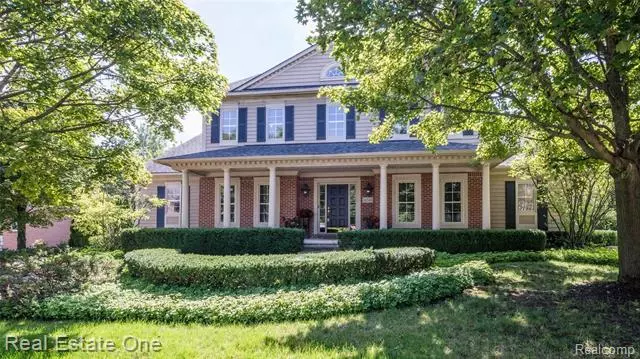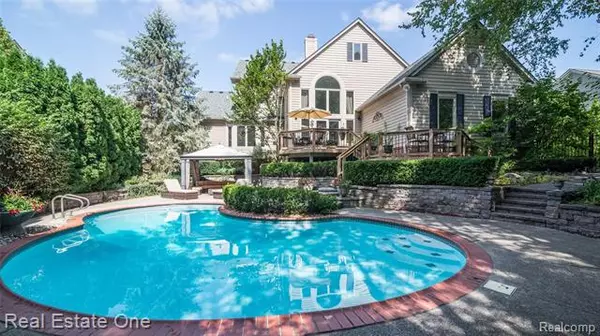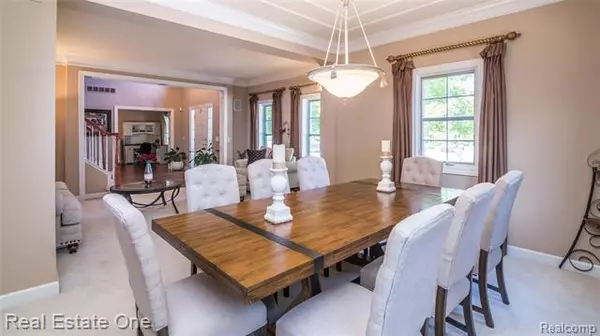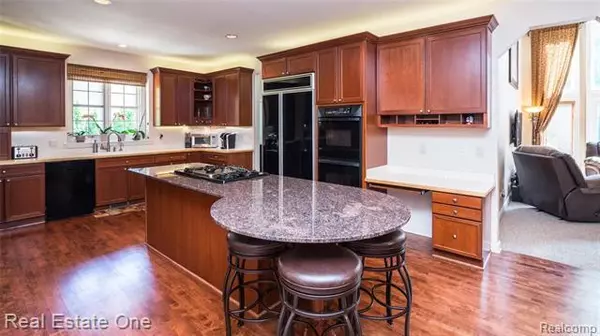$700,000
$700,000
For more information regarding the value of a property, please contact us for a free consultation.
22545 Summer LN Novi, MI 48374
4 Beds
4 Baths
4,038 SqFt
Key Details
Sold Price $700,000
Property Type Single Family Home
Sub Type Cape Cod
Listing Status Sold
Purchase Type For Sale
Square Footage 4,038 sqft
Price per Sqft $173
Subdivision Autumn Park Sub No 1
MLS Listing ID 2200074735
Sold Date 11/24/20
Style Cape Cod
Bedrooms 4
Full Baths 3
Half Baths 2
Construction Status Platted Sub.
HOA Fees $39/ann
HOA Y/N yes
Originating Board Realcomp II Ltd
Year Built 1997
Annual Tax Amount $10,434
Lot Size 0.380 Acres
Acres 0.38
Lot Dimensions 100.00X164.00X100X164
Property Description
SITUATED ON A STUNNING & PRIVATE LOT IS YOUR NEXT HOME!! SPECTACULAR BACKYARD SETTING W BEAUTIFUL PATIO & DECK & IN-GROUND POOL SURROUNDED BY MATURE TREES & EXQUISITE LANDSCAPING, BACKS TO PROTECTED WOODLANDS TOO FOR EXTRA PRIVACY. THIS HOME HAS IT ALL - ELEGANT & TASTEFUL DECOR T/O. GREAT FLOOR PLAN W PLENTY OF SPACE FOR WORK AT HOME OR SCHOOLING. REFINISHED HDWD FLRS T/O, LG KITCHEN W CHERRY CABINETS, GRANITE ISLAND, BUTLERS PANTRY & W/I PANTRY. BREAKFAST RM & GREAT RM SHARE 2 SIDED FIREPLACE. UNWIND IN YOUR 1ST FLOOR MASTER SUITE W FIREPLACE, WALK INS, DUAL SINK, SITTING AREA & JETTED TUB W SEP SHOWER. UPPER LEVEL FEATURES SPACIOUS LOFT AREA, PRINCESS SUITE, JACK/JILL SUITES & BONUS OFFICE/STORAGE RM. FIRST FLR LAUNDRY, FORMAL DINING ROOM & LIBRARY W FRENCH DOORS. AMAZING FINISHED W/O W HOME THEATER, REC ROOM, EXERCISE ROOM, PREPPED FOR WOODWORKING SHOP, BAR W WINE RACK & POWDER RM. 3 CAR SIDE TURNED GARAGE. AWARD WINNING NORTHVILLE SCHOOLS! MINS FROM SHOPPING, FREEWAYS & MORE.
Location
State MI
County Oakland
Area Novi
Direction E off Beck just n of 9 mile onto Sunnybrook Lane, R on Summer Lane around the bend on the right side
Rooms
Other Rooms Bath - Master
Basement Finished, Walkout Access
Kitchen Gas Cooktop, Dishwasher, Disposal, Built-In Gas Oven, Double Oven, Built-In Refrigerator, Free-Standing Refrigerator
Interior
Interior Features Cable Available, Carbon Monoxide Alarm(s), Central Vacuum, High Spd Internet Avail, Humidifier, Jetted Tub, Programmable Thermostat, Security Alarm (owned)
Hot Water Natural Gas
Heating Forced Air
Cooling Ceiling Fan(s), Central Air
Fireplaces Type Gas
Fireplace yes
Appliance Gas Cooktop, Dishwasher, Disposal, Built-In Gas Oven, Double Oven, Built-In Refrigerator, Free-Standing Refrigerator
Heat Source Natural Gas
Laundry 1
Exterior
Exterior Feature Chimney Cap(s), Fenced, Outside Lighting, Pool - Inground
Garage Attached, Direct Access, Door Opener, Electricity
Garage Description 3 Car
Waterfront no
Roof Type Asphalt
Porch Deck, Patio, Porch - Covered
Road Frontage Paved, Pub. Sidewalk
Garage yes
Private Pool 1
Building
Lot Description Sprinkler(s), Wooded
Foundation Basement
Sewer Sewer-Sanitary
Water Municipal Water
Architectural Style Cape Cod
Warranty Yes
Level or Stories 1 1/2 Story
Structure Type Brick,Vinyl
Construction Status Platted Sub.
Schools
School District Northville
Others
Pets Allowed Yes
Tax ID 2228353013
Ownership Private Owned,Short Sale - No
Assessment Amount $86
Acceptable Financing Cash, Conventional
Listing Terms Cash, Conventional
Financing Cash,Conventional
Read Less
Want to know what your home might be worth? Contact us for a FREE valuation!

Our team is ready to help you sell your home for the highest possible price ASAP

©2024 Realcomp II Ltd. Shareholders
Bought with RE/MAX First






