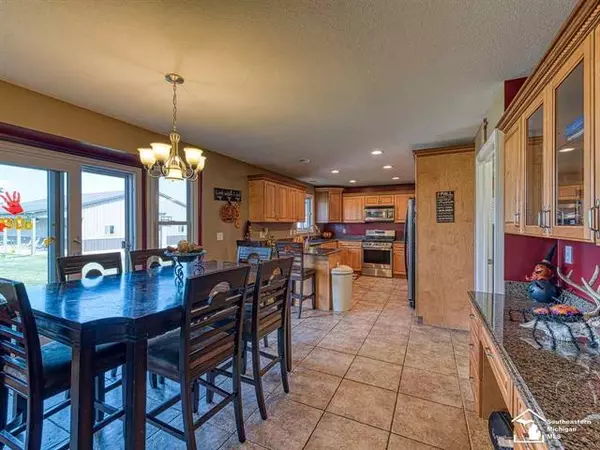$370,000
$365,000
1.4%For more information regarding the value of a property, please contact us for a free consultation.
8680 EGGERT Ida, MI 48140
3 Beds
2.5 Baths
1,890 SqFt
Key Details
Sold Price $370,000
Property Type Single Family Home
Sub Type Cape Cod
Listing Status Sold
Purchase Type For Sale
Square Footage 1,890 sqft
Price per Sqft $195
MLS Listing ID 57050024334
Sold Date 11/10/20
Style Cape Cod
Bedrooms 3
Full Baths 2
Half Baths 1
HOA Y/N no
Originating Board Southeastern Border Association of REALTORS
Year Built 2005
Annual Tax Amount $2,820
Lot Size 3.150 Acres
Acres 3.15
Lot Dimensions 159x880
Property Description
Gorgeous 3 bedroom, 2.5 bath home on over 3 acres in Ida School District! Home features open floor plan, vaulted ceilings, stone fireplace, granite countertops, first floor master suite with separate shower and jetted tub. Eat-in kitchen overlooks huge back yard with 36x56 insulated, heated pole barn with 10x56 covered lean-to. Huge partially finished basement adds plenty of living space for entertaining. Rare country setting that has city water!
Location
State MI
County Monroe
Area Raisinville Twp
Direction South on Lewis to west on Eggert. Home on north side of the road.
Rooms
Other Rooms Bedroom
Basement Partially Finished
Kitchen Dishwasher, Dryer, Microwave, Range/Stove, Refrigerator, Washer
Interior
Hot Water LP Gas/Propane
Heating Forced Air
Cooling Central Air
Fireplaces Type Gas
Fireplace yes
Appliance Dishwasher, Dryer, Microwave, Range/Stove, Refrigerator, Washer
Heat Source LP Gas/Propane
Exterior
Garage Attached, Door Opener, Electricity
Garage Description 2.5 Car
Waterfront no
Road Frontage Paved
Garage yes
Building
Foundation Basement
Sewer Septic-Existing
Water Municipal Water
Architectural Style Cape Cod
Level or Stories 1 Story
Structure Type Brick,Vinyl
Schools
School District Ida
Others
Tax ID 581322332630
SqFt Source Public Rec
Acceptable Financing Cash, Conventional, FHA, VA
Listing Terms Cash, Conventional, FHA, VA
Financing Cash,Conventional,FHA,VA
Read Less
Want to know what your home might be worth? Contact us for a FREE valuation!

Our team is ready to help you sell your home for the highest possible price ASAP

©2024 Realcomp II Ltd. Shareholders






