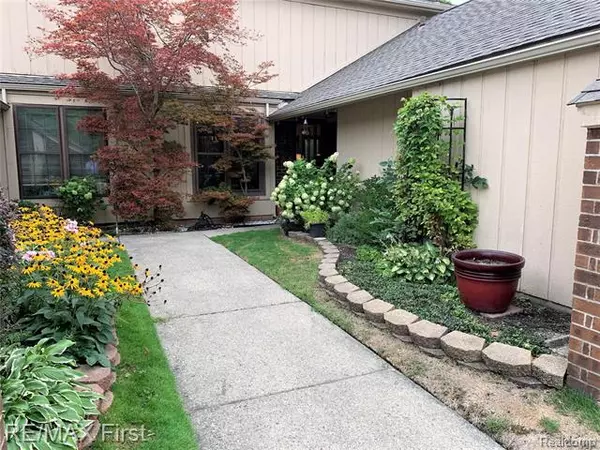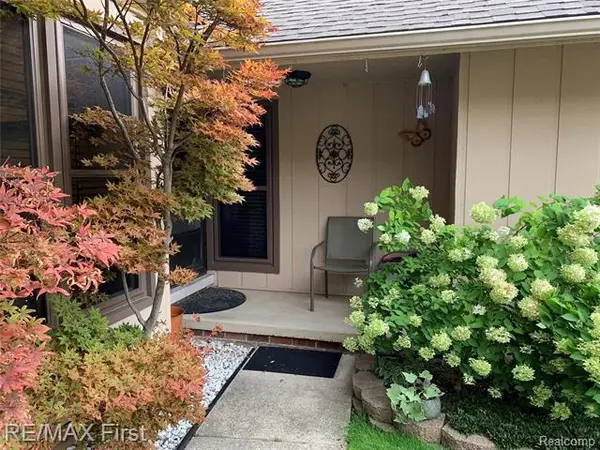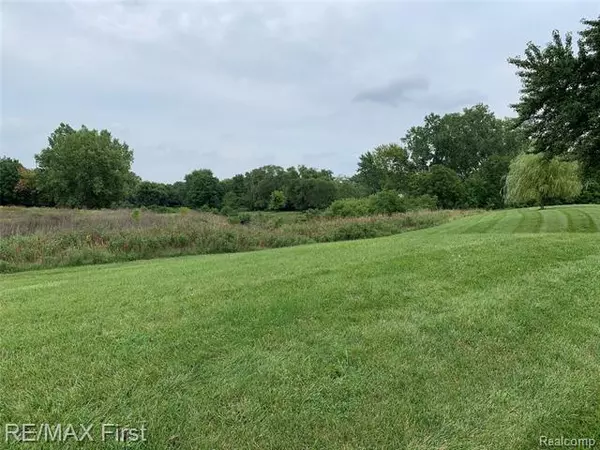$126,000
$124,900
0.9%For more information regarding the value of a property, please contact us for a free consultation.
31723 FOREST LN Warren, MI 48093
2 Beds
1.5 Baths
1,355 SqFt
Key Details
Sold Price $126,000
Property Type Condo
Sub Type Colonial,Townhouse
Listing Status Sold
Purchase Type For Sale
Square Footage 1,355 sqft
Price per Sqft $92
Subdivision Bear Creek Village
MLS Listing ID 2200072048
Sold Date 10/14/20
Style Colonial,Townhouse
Bedrooms 2
Full Baths 1
Half Baths 1
HOA Fees $265/mo
HOA Y/N yes
Originating Board Realcomp II Ltd
Year Built 1974
Annual Tax Amount $1,530
Property Description
Spacious Townhouse Condo! GORGEOUS VIEW of ROLLING HILLS! Lots of Deer and Wildlife out your front door. $265 Monthly Ass'n incl. HEAT, Gas & Water! 1st FLOOR LAUNDRY (Washer/ Dryer), Great Rm, Formal Dining Rm, Foyer, 1 1/2 Baths, Spacious Kitchen with Breakfast Nook, Dishwasher, Refrigerator, Gas Stove & Microwave. HUGE MASTER BEDROOM . Both Bedrooms have Walk-in Closets. FULL BASEMENT. Very Quiet Court Setting with LOTS of PARKING! LARGE PRIVACY FENCED PATIO with Gate Access to Commons. Clubhouse, HEATED POOL and PETS ALLOWED! Attached Garage. ALL Newer Windows, ROOF, Furnace and Central Air. **Just needs Paint and Carpet
Location
State MI
County Macomb
Area Warren
Direction BEAR CREEK DR North OFF Chicago Keep Right to Forest
Rooms
Other Rooms Kitchen
Basement Unfinished
Kitchen Dishwasher, Disposal, Dryer, Microwave, Free-Standing Gas Range, Range Hood, Free-Standing Refrigerator, Washer
Interior
Interior Features Cable Available
Hot Water Natural Gas
Heating Forced Air
Cooling Ceiling Fan(s), Central Air
Fireplace no
Appliance Dishwasher, Disposal, Dryer, Microwave, Free-Standing Gas Range, Range Hood, Free-Standing Refrigerator, Washer
Heat Source Natural Gas
Laundry 1
Exterior
Exterior Feature Club House, Outside Lighting, Pool - Inground
Garage Attached, Door Opener, Electricity
Garage Description 1 Car
Waterfront no
Roof Type Asphalt
Porch Patio, Porch - Covered
Road Frontage Paved, Pub. Sidewalk
Garage yes
Private Pool 1
Building
Lot Description Wooded
Foundation Basement
Sewer Sewer-Sanitary
Water Municipal Water
Architectural Style Colonial, Townhouse
Warranty No
Level or Stories 2 Story
Structure Type Brick
Schools
School District Warren Con
Others
Pets Allowed Breed Restrictions, Number Limit, Size Limit, Yes
Tax ID 1303302055
Ownership Private Owned,Short Sale - No
Acceptable Financing Cash, Conventional
Listing Terms Cash, Conventional
Financing Cash,Conventional
Read Less
Want to know what your home might be worth? Contact us for a FREE valuation!

Our team is ready to help you sell your home for the highest possible price ASAP

©2024 Realcomp II Ltd. Shareholders
Bought with Showtime Realty






