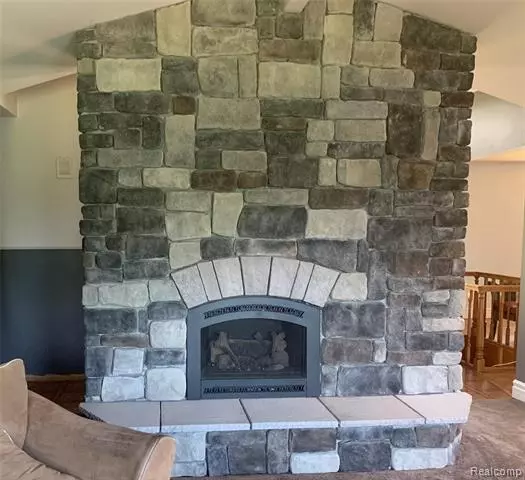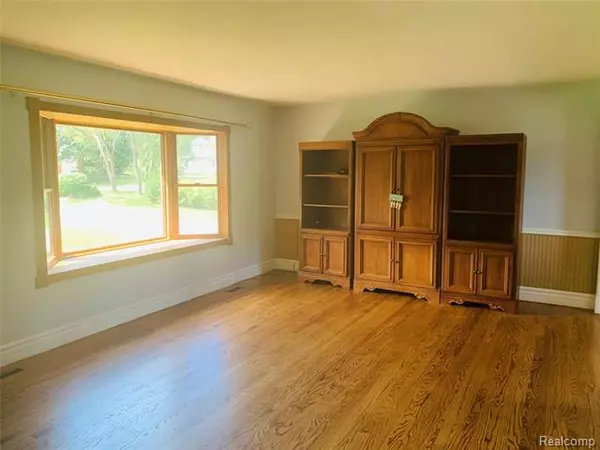$251,000
$199,900
25.6%For more information regarding the value of a property, please contact us for a free consultation.
10307 LAFOLLETTE DR Brighton, MI 48114
3 Beds
3 Baths
1,621 SqFt
Key Details
Sold Price $251,000
Property Type Single Family Home
Sub Type Ranch
Listing Status Sold
Purchase Type For Sale
Square Footage 1,621 sqft
Price per Sqft $154
Subdivision Villa Heights
MLS Listing ID 2200057967
Sold Date 08/17/20
Style Ranch
Bedrooms 3
Full Baths 3
HOA Y/N no
Originating Board Realcomp II Ltd
Year Built 1971
Annual Tax Amount $2,538
Lot Size 0.430 Acres
Acres 0.43
Lot Dimensions 96x234x77x241
Property Description
Multiple offer - showings end at 7PM Sunday PM.Highest and best by 9 PM Sunday 7/26!!HANDYMANS SPECIAL....Add your finishing touches to this Bitten lake home. This spacious ranch, features 3 bedrooms and 3 baths.On the main floor you will find a updated family room with stone gas fireplace.Large dining room and living room with hardwood floors. Kitchen with nice viewsand stainless appliances. Finished daylight lower level with 2 living areas along with a full bath and laundry room. Larger corner lot, with canal frontage. Located close to expressways in Hartland Schools. ESTATE/SOLD AS IS
Location
State MI
County Livingston
Area Brighton Twp
Direction Old 23 to Taylor Rd. to Lafollette Dr.
Rooms
Other Rooms Kitchen
Basement Daylight, Finished
Kitchen Dishwasher, Disposal, Dryer, Free-Standing Electric Oven, Free-Standing Refrigerator, Stainless Steel Appliance(s), Washer
Interior
Interior Features Cable Available, High Spd Internet Avail
Heating Forced Air
Cooling Ceiling Fan(s)
Fireplaces Type Gas
Fireplace yes
Appliance Dishwasher, Disposal, Dryer, Free-Standing Electric Oven, Free-Standing Refrigerator, Stainless Steel Appliance(s), Washer
Heat Source Natural Gas
Laundry 1
Exterior
Garage 2+ Assigned Spaces, Attached, Direct Access, Electricity
Garage Description 2 Car
Waterfront yes
Waterfront Description Canal Front,Direct Water Frontage
Roof Type Asphalt
Porch Deck, Porch
Road Frontage Paved
Garage yes
Building
Lot Description Corner Lot
Foundation Basement
Sewer Septic-Existing
Water Well-Existing
Architectural Style Ranch
Warranty No
Level or Stories 1 Story
Structure Type Brick,Vinyl
Schools
School District Hartland
Others
Pets Allowed Yes
Tax ID 1204101005
Ownership Private Owned,Short Sale - No
Acceptable Financing Cash, Conventional
Listing Terms Cash, Conventional
Financing Cash,Conventional
Read Less
Want to know what your home might be worth? Contact us for a FREE valuation!

Our team is ready to help you sell your home for the highest possible price ASAP

©2024 Realcomp II Ltd. Shareholders
Bought with EXP Realty






