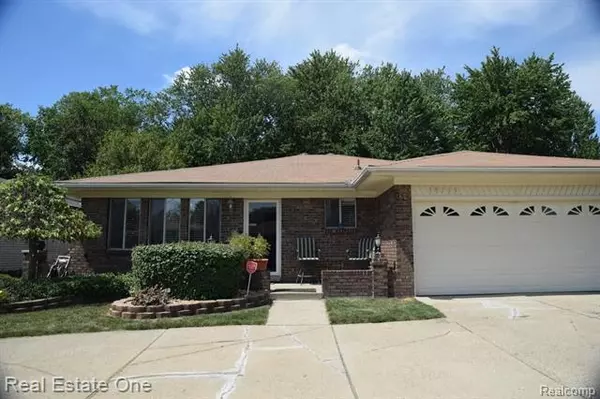$247,000
$259,900
5.0%For more information regarding the value of a property, please contact us for a free consultation.
39759 ACADEMY DR Sterling Heights, MI 48310
4 Beds
1.5 Baths
1,534 SqFt
Key Details
Sold Price $247,000
Property Type Single Family Home
Sub Type Ranch
Listing Status Sold
Purchase Type For Sale
Square Footage 1,534 sqft
Price per Sqft $161
Subdivision Pinebrook Sub
MLS Listing ID 2200065821
Sold Date 10/30/20
Style Ranch
Bedrooms 4
Full Baths 1
Half Baths 1
HOA Y/N no
Originating Board Realcomp II Ltd
Year Built 1976
Annual Tax Amount $2,611
Lot Size 6,969 Sqft
Acres 0.16
Lot Dimensions 60.00X120.00
Property Description
Looking for the Zoom Room? Private front entrance w/unique modified floor plan for working from home or in-law suite. This brick ranch is nestled on a private quiet ot in the rear of the sub overlooking wooded rear property. Front entry approach w/horseshoe driveway. The floor plan offers 4 full bedrooms on the entry level, updated main bath, contemporary family room with high vaulted ceilings, ceiling fan, natural fireplace with custom made mantle, kitchen with dining nook; and a powder room. Updated kitchen with stainless steel appliance package. The lower level has a spacious family rec room area, mechanical room, laundry room area, ample built in storage closets and fun zone. Fabulous fenced rear yard with fire pit, play structure, and deck. Maintenance free exterior. Numerous updates throughout the house, see attached list of updates. newer mechanicals. Ring door bell system included. Occupancy after October 20, 2020. Utica Schools. Agent to read "Agent ONLY Remarks".
Location
State MI
County Macomb
Area Sterling Heights
Direction South of 18, to S on Gulliver to W on Franklin to S on Academy
Rooms
Other Rooms Bath - Full
Basement Finished
Kitchen Dishwasher, Dryer, Microwave, Free-Standing Gas Oven, Free-Standing Gas Range, Free-Standing Refrigerator, Stainless Steel Appliance(s), Washer
Interior
Heating Forced Air
Cooling Ceiling Fan(s), Central Air
Fireplaces Type Natural
Fireplace yes
Appliance Dishwasher, Dryer, Microwave, Free-Standing Gas Oven, Free-Standing Gas Range, Free-Standing Refrigerator, Stainless Steel Appliance(s), Washer
Heat Source Natural Gas
Laundry 1
Exterior
Garage Attached
Garage Description 2 Car
Waterfront no
Road Frontage Paved
Garage yes
Building
Foundation Basement
Sewer Sewer-Sanitary
Water Municipal Water
Architectural Style Ranch
Warranty No
Level or Stories 1 Story
Structure Type Brick
Schools
School District Utica
Others
Tax ID 1018304006
Ownership Private Owned,Short Sale - No
Acceptable Financing Cash, Conventional, FHA
Rebuilt Year 2015
Listing Terms Cash, Conventional, FHA
Financing Cash,Conventional,FHA
Read Less
Want to know what your home might be worth? Contact us for a FREE valuation!

Our team is ready to help you sell your home for the highest possible price ASAP

©2024 Realcomp II Ltd. Shareholders
Bought with Century 21 Town & Country






