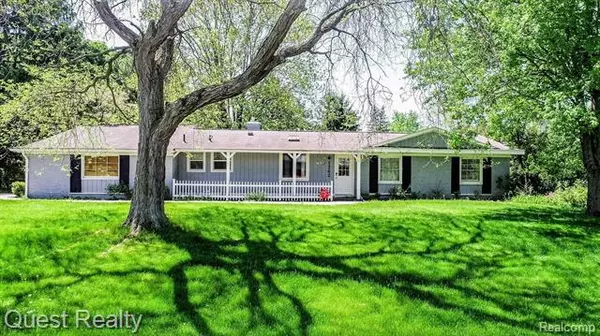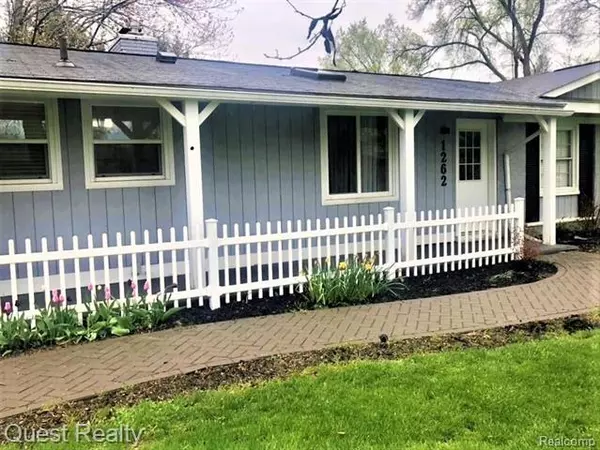$345,000
$350,000
1.4%For more information regarding the value of a property, please contact us for a free consultation.
1262 Winchcombe DR Bloomfield Hills, MI 48304
4 Beds
1.5 Baths
1,871 SqFt
Key Details
Sold Price $345,000
Property Type Single Family Home
Sub Type Contemporary,Ranch
Listing Status Sold
Purchase Type For Sale
Square Footage 1,871 sqft
Price per Sqft $184
Subdivision Chapel Hill Estates No 1
MLS Listing ID 2200051485
Sold Date 08/21/20
Style Contemporary,Ranch
Bedrooms 4
Full Baths 1
Half Baths 1
HOA Fees $1/ann
HOA Y/N yes
Originating Board Realcomp II Ltd
Year Built 1961
Annual Tax Amount $4,555
Lot Size 0.520 Acres
Acres 0.52
Lot Dimensions 150 x 150
Property Description
Stunning Mid-Century Modern Ranch in Bloomfield Hills! Nestled on 1/2 acre lot, open desirable floor plan featuring a double-sided stacked stone fireplace, chef's dream kitchen & floor-to-ceiling windows that are characteristic of this architecture. Living space is enhanced w/exposed timber beams & cathedral ceilings. Complete kitchen remodel incl removal of walls, quartz counters, white cabinets & backsplash, SS appliances & peninsula. New windows 2017, new light fixtures, new hot water 2020, new Luxury Plank flooring thru-out. Well-appointed main bath w/heated floors, new tile w/mosaic inlay, large shower & sep soaking tub. 4th bed was converted to office w/added door wall. This home defines "smart home"~ features lights, outlets, electric blinds, nest thermostat, all voice-controlled & managed by central hub from tablet/phone inc lights, plugs, outlets, cameras. Oversized Great room adds living space & connects to 3 season sun room. *3D tour uploaded*
Location
State MI
County Oakland
Area Bloomfield Twp
Direction South of South Blvd, West off N Adams
Rooms
Other Rooms Dining Room
Basement Partially Finished
Kitchen ENERGY STAR qualified dishwasher, Disposal, Free-Standing Gas Range, ENERGY STAR qualified refrigerator, Stainless Steel Appliance(s)
Interior
Interior Features Cable Available, ENERGY STAR Qualified Exhaust Fan(s), ENERGY STAR Qualified Window(s), High Spd Internet Avail, Programmable Thermostat, Other
Hot Water Natural Gas
Heating Forced Air
Cooling Ceiling Fan(s), Central Air
Fireplaces Type Gas
Fireplace yes
Appliance ENERGY STAR qualified dishwasher, Disposal, Free-Standing Gas Range, ENERGY STAR qualified refrigerator, Stainless Steel Appliance(s)
Heat Source Natural Gas
Laundry 1
Exterior
Exterior Feature Outside Lighting
Garage Attached, Direct Access, Door Opener, Electricity
Garage Description 2 Car
Waterfront no
Roof Type Asphalt
Porch Patio, Porch - Covered
Road Frontage Paved
Garage yes
Building
Foundation Basement
Sewer Septic-Existing
Water Municipal Water
Architectural Style Contemporary, Ranch
Warranty No
Level or Stories 1 Story
Structure Type Brick,Wood
Schools
School District Avondale
Others
Pets Allowed Yes
Tax ID 1901226002
Ownership Private Owned,Short Sale - No
Assessment Amount $200
Acceptable Financing Cash, Conventional, FHA, VA
Rebuilt Year 2018
Listing Terms Cash, Conventional, FHA, VA
Financing Cash,Conventional,FHA,VA
Read Less
Want to know what your home might be worth? Contact us for a FREE valuation!

Our team is ready to help you sell your home for the highest possible price ASAP

©2024 Realcomp II Ltd. Shareholders
Bought with Max Broock, REALTORS-Birmingham






