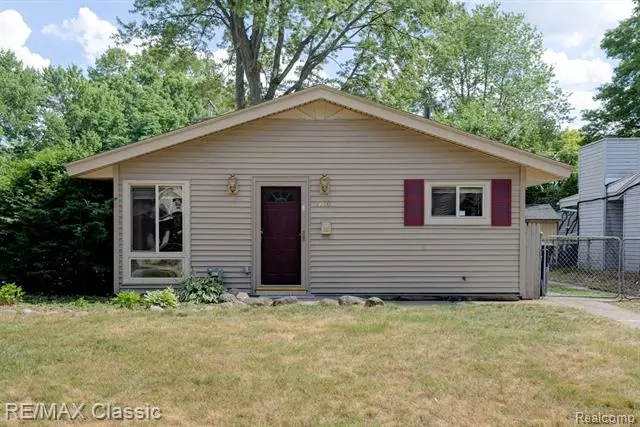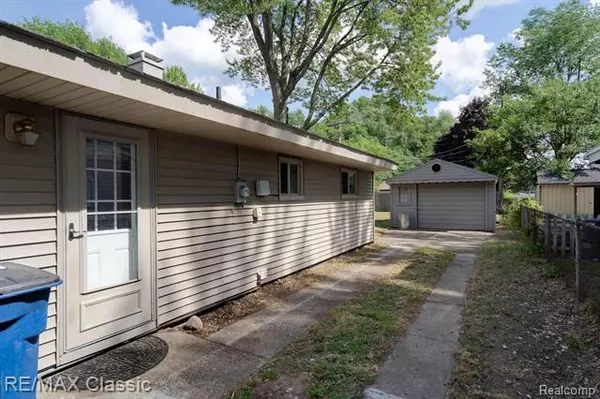$120,500
$116,900
3.1%For more information regarding the value of a property, please contact us for a free consultation.
36001 Hazelwood ST Westland, MI 48186
3 Beds
1 Bath
925 SqFt
Key Details
Sold Price $120,500
Property Type Single Family Home
Sub Type Ranch
Listing Status Sold
Purchase Type For Sale
Square Footage 925 sqft
Price per Sqft $130
Subdivision Glenhaven Sub No 3
MLS Listing ID 2200048603
Sold Date 08/26/20
Style Ranch
Bedrooms 3
Full Baths 1
HOA Y/N no
Originating Board Realcomp II Ltd
Year Built 1954
Annual Tax Amount $2,472
Lot Size 6,969 Sqft
Acres 0.16
Lot Dimensions 50x138
Property Description
Move in ready ranch on quiet street. Spacious living room with corner windows. Beautiful eat-in kitchen with new vinyl plank flooring, large pantry, tile backsplash and all appliances included. Large updated bathroom with lots of storage. New carpet, fresh paint, vinyl windows, 6-panel doors, huge fenced yard, and 1 1/2 car garage.
Location
State MI
County Wayne
Area Westland
Direction From Wayne, go west on Hazelwood
Rooms
Other Rooms Kitchen
Kitchen Dishwasher, Dryer, Microwave, Free-Standing Electric Range, Free-Standing Refrigerator, Washer
Interior
Hot Water Natural Gas
Heating Forced Air
Cooling Ceiling Fan(s), Central Air
Fireplace no
Appliance Dishwasher, Dryer, Microwave, Free-Standing Electric Range, Free-Standing Refrigerator, Washer
Heat Source Natural Gas
Laundry 1
Exterior
Exterior Feature Fenced
Garage Detached
Garage Description 1.5 Car
Waterfront no
Roof Type Asphalt
Road Frontage Paved, Pub. Sidewalk
Garage yes
Building
Foundation Slab
Sewer Sewer-Sanitary
Water Municipal Water
Architectural Style Ranch
Warranty No
Level or Stories 1 Story
Structure Type Vinyl
Schools
School District Wayne-Westland
Others
Pets Allowed Yes
Tax ID 56060060203000
Ownership Private Owned,Short Sale - No
Acceptable Financing Cash, Conventional, FHA, VA
Listing Terms Cash, Conventional, FHA, VA
Financing Cash,Conventional,FHA,VA
Read Less
Want to know what your home might be worth? Contact us for a FREE valuation!

Our team is ready to help you sell your home for the highest possible price ASAP

©2024 Realcomp II Ltd. Shareholders
Bought with RE/MAX Classic






