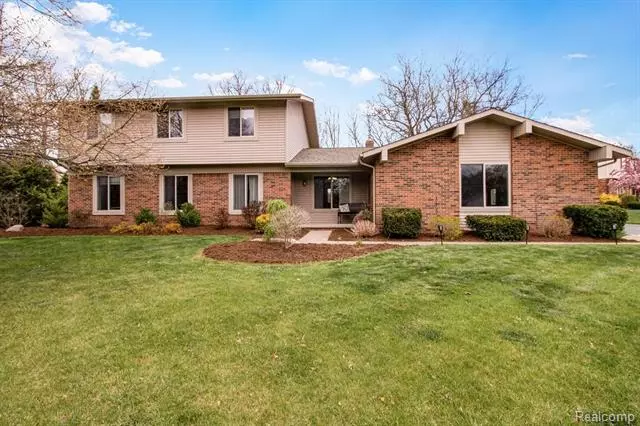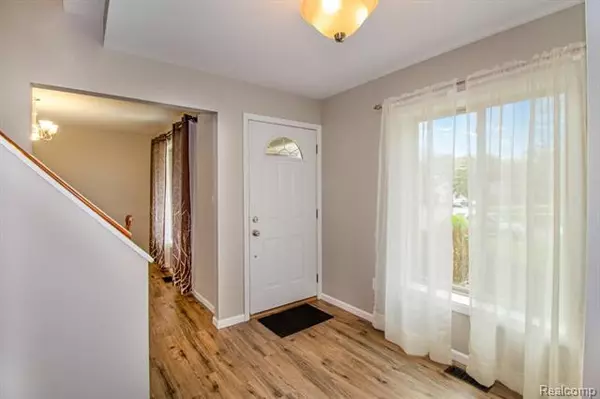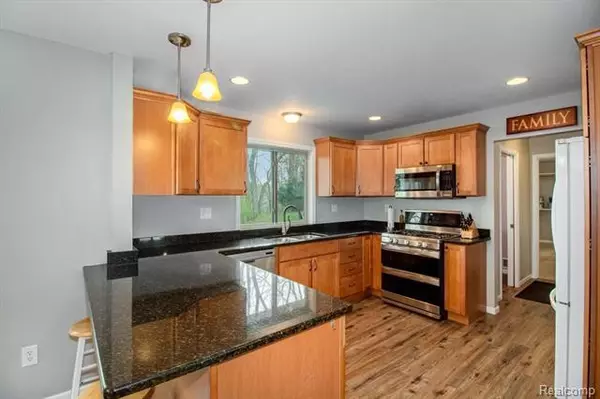$345,000
$345,000
For more information regarding the value of a property, please contact us for a free consultation.
10947 Arbour DR Brighton, MI 48114
4 Beds
2.5 Baths
2,275 SqFt
Key Details
Sold Price $345,000
Property Type Single Family Home
Sub Type Colonial
Listing Status Sold
Purchase Type For Sale
Square Footage 2,275 sqft
Price per Sqft $151
Subdivision Greenfield Pointe No 1
MLS Listing ID 2200030030
Sold Date 06/29/20
Style Colonial
Bedrooms 4
Full Baths 2
Half Baths 1
HOA Y/N no
Originating Board Realcomp II Ltd
Year Built 1975
Annual Tax Amount $3,174
Lot Size 0.540 Acres
Acres 0.54
Lot Dimensions 109x217
Property Description
Spacious updated colonial located on a half acre deep in the Greenfield subdivision with a private backyard backing up to Woodruff Creek. On the first floor, this 4 bed/2.5 bath, home offers an updated kitchen with granite countertops, new luxury vinyl title flooring & carpeting, fresh paint, two flex spaces for home offices or added living space, first floor laundry in an oversized mudroom, half bath, wood or gas fireplace, and an eat in kitchen that opens up out on to a large back deck with wooded views. Upstairs offers a full bath w/ dual vanity, 2 spare bedrooms, and a master suite with a large 12x10 walk-in closet and large bathroom with dual vanity and separate shower and tub. The professionally finished walkout basement includes a 4th bedroom, second wood burning fireplace, bar area, and rec room. Other updates include: roof, siding, windows, kitchen (2010), water softener (2011), master bath (2012). Located minutes to downtown Brighton, I96, and schools.
Location
State MI
County Livingston
Area Brighton Twp
Direction 96 to N on E on Spencer to N on Old 12 to E on Spencer to S on Kenicott to E on Arbour
Rooms
Other Rooms Bath - Full
Basement Finished, Walkout Access
Kitchen Dishwasher, Microwave, Plumbed For Ice Maker, Free-Standing Gas Range, Free-Standing Refrigerator, Stainless Steel Appliance(s)
Interior
Interior Features Cable Available, Egress Window(s), High Spd Internet Avail, Humidifier, Water Softener (owned)
Hot Water Natural Gas
Heating Forced Air
Cooling Central Air
Fireplaces Type Gas, Natural
Fireplace yes
Appliance Dishwasher, Microwave, Plumbed For Ice Maker, Free-Standing Gas Range, Free-Standing Refrigerator, Stainless Steel Appliance(s)
Heat Source Natural Gas
Laundry 1
Exterior
Exterior Feature Outside Lighting
Garage 2+ Assigned Spaces, Attached, Direct Access, Door Opener, Electricity
Garage Description 2 Car
Waterfront no
Waterfront Description Creek
Roof Type Asphalt
Accessibility Visitable
Porch Deck, Patio, Porch - Covered
Road Frontage Paved
Garage yes
Building
Lot Description Level, Water View, Wooded
Foundation Basement
Sewer Septic-Existing
Water Community
Architectural Style Colonial
Warranty Yes
Level or Stories 2 Story
Structure Type Brick,Vinyl
Schools
School District Brighton
Others
Pets Allowed Yes
Tax ID 1228401034
Ownership Private Owned,Short Sale - No
Acceptable Financing Cash, Conventional, FHA, Rural Development, VA
Rebuilt Year 2010
Listing Terms Cash, Conventional, FHA, Rural Development, VA
Financing Cash,Conventional,FHA,Rural Development,VA
Read Less
Want to know what your home might be worth? Contact us for a FREE valuation!

Our team is ready to help you sell your home for the highest possible price ASAP

©2024 Realcomp II Ltd. Shareholders
Bought with KW Domain






