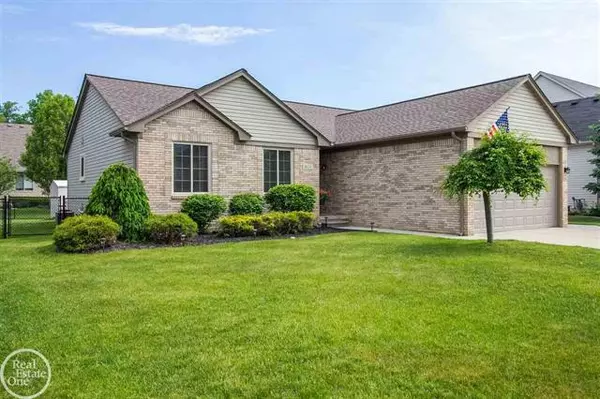$267,300
$259,800
2.9%For more information regarding the value of a property, please contact us for a free consultation.
36131 JACKSON New Baltimore, MI 48047
3 Beds
2 Baths
1,352 SqFt
Key Details
Sold Price $267,300
Property Type Single Family Home
Sub Type Ranch
Listing Status Sold
Purchase Type For Sale
Square Footage 1,352 sqft
Price per Sqft $197
Subdivision Presidential Village Sub
MLS Listing ID 58050013426
Sold Date 07/13/20
Style Ranch
Bedrooms 3
Full Baths 2
HOA Y/N no
Originating Board MiRealSource
Year Built 2004
Annual Tax Amount $3,605
Lot Size 8,276 Sqft
Acres 0.19
Lot Dimensions 70x120
Property Description
Stunning, truly move-in-ready brick ranch in desirable Presidential sub in New Baltimore. Home completely updated within the last 6 years. Roof, Wallside windows, furnace, A/C, hardwood floors throughout except for baths and laundry which have ceramic tile. Custom cabinets with crown molding and granite counters in kitchen. Custom cabinets, granite counters, tile shower surrounds in baths. Cathedral ceiling in great room with gas fireplace. Ceiling fans throughout. Recessed lighting. Solid core two panel doors and custom trim throughout. Upper cabinets and wash tub in laundry. Finished basement with office/den, family room and dry bar with granite counter and wine fridge. Fenced yard with shed. Close to schools and park.
Location
State MI
County Macomb
Area New Baltimore
Direction Enter off Washington onto Harrison St., Left on Ashley, Right onto Jackson St.
Rooms
Other Rooms Bedroom
Basement Finished
Kitchen Dishwasher, Disposal, Dryer, Microwave, Range/Stove, Refrigerator, Washer
Interior
Hot Water Natural Gas
Heating Forced Air
Cooling Ceiling Fan(s), Central Air
Fireplaces Type Gas
Fireplace yes
Appliance Dishwasher, Disposal, Dryer, Microwave, Range/Stove, Refrigerator, Washer
Heat Source Natural Gas
Exterior
Exterior Feature Fenced
Garage Attached, Door Opener, Electricity
Garage Description 2 Car
Waterfront no
Porch Patio, Porch
Road Frontage Paved, Pub. Sidewalk
Garage yes
Building
Lot Description Sprinkler(s)
Foundation Basement
Sewer Sewer-Sanitary
Water Municipal Water
Architectural Style Ranch
Level or Stories 1 Story
Structure Type Brick,Vinyl
Schools
School District Anchor Bay
Others
Tax ID 0912461016
SqFt Source Public Rec
Acceptable Financing Cash, Conventional, FHA, VA
Listing Terms Cash, Conventional, FHA, VA
Financing Cash,Conventional,FHA,VA
Read Less
Want to know what your home might be worth? Contact us for a FREE valuation!

Our team is ready to help you sell your home for the highest possible price ASAP

©2024 Realcomp II Ltd. Shareholders
Bought with RE/MAX First






