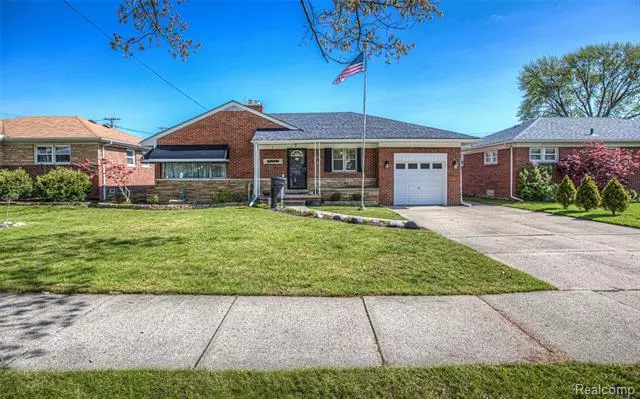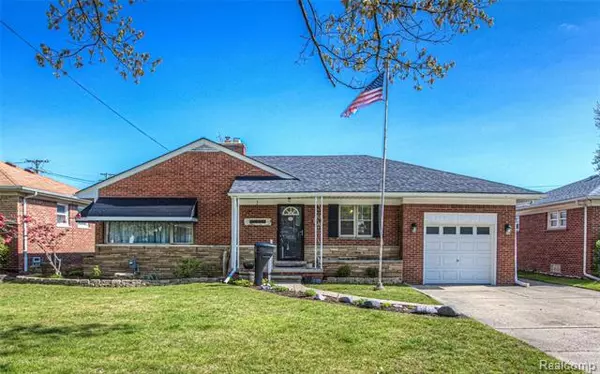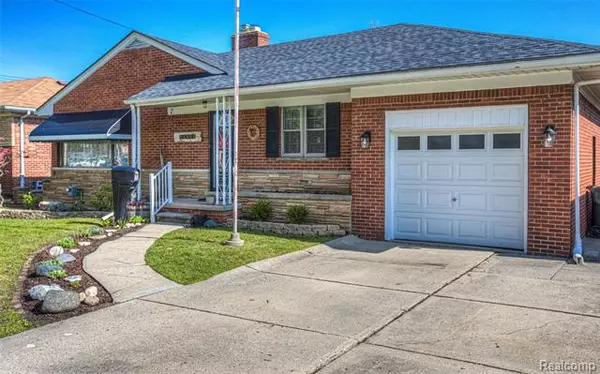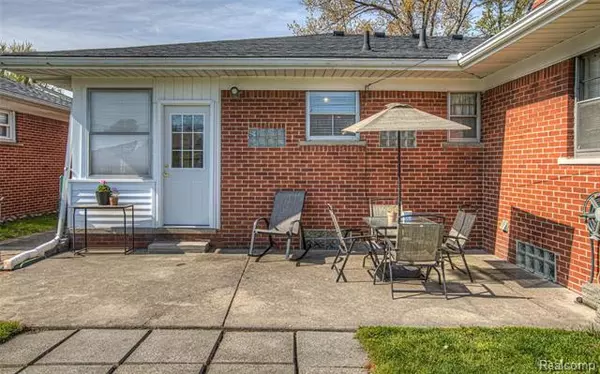$174,000
$169,900
2.4%For more information regarding the value of a property, please contact us for a free consultation.
21511 O'CONNOR ST St. Clair Shores, MI 48080
3 Beds
1.5 Baths
1,325 SqFt
Key Details
Sold Price $174,000
Property Type Single Family Home
Sub Type Ranch
Listing Status Sold
Purchase Type For Sale
Square Footage 1,325 sqft
Price per Sqft $131
Subdivision J Oconnors Mack-Harper Shghy
MLS Listing ID 2200033631
Sold Date 07/14/20
Style Ranch
Bedrooms 3
Full Baths 1
Half Baths 1
HOA Y/N no
Originating Board Realcomp II Ltd
Year Built 1952
Annual Tax Amount $3,189
Lot Size 8,276 Sqft
Acres 0.19
Lot Dimensions 60.00X140.00
Property Description
AMAZING LOCATION AND VALUE THROUGHOUT THIS WONDERFULLY MAINTAINED & UPDATED 3 BED/1.1BATHBRICK RANCH WITH AN ATTACHED 1 CAR GARAGE!! BEAUTIFUL HARDWOOD FLOORS THROUGHOUT THE FORMALDINING ROOM AND SPACIOUS LIVING ROOM. BASEMENT IS EQUIPPED WITH A SUMP PUMP AND OVER 18K OFPROFESSIONALLY DONE WATERPROOFING AND WALLS REINFORCED WITH 14 STEEL BEAMS COMPLETED IN 2014AND INCLUDES A TRANSFERRABLE WARRANTY TO THE NEW OWNER. OTHER UPDATES INCLUDE NEWKITCHEN&MUDROOM FLOOR TILE-2016 NEW FRIDGE-2016 NEW ROOF-2016 NEST THERMOSTAT-2018 COMPLETE FULL BATHROOM REMODEL-2019 NEWGARAGE DOOR-2019 ALL NEW MODERN LIGHT FIXTURES-2019 NEW GAS COOKTOP-2020. SELLER'S ARE OFFERING A 1-YEAR HOME WARRANTY!!
Location
State MI
County Macomb
Area St. Clair Shores
Direction South of 9 Mile rd, East off Harper
Rooms
Other Rooms Bedroom
Basement Unfinished
Kitchen Gas Cooktop, Dryer, Microwave, Built-In Gas Oven, Free-Standing Refrigerator, Washer
Interior
Hot Water Natural Gas
Heating Forced Air
Cooling Central Air
Fireplaces Type Natural
Fireplace yes
Appliance Gas Cooktop, Dryer, Microwave, Built-In Gas Oven, Free-Standing Refrigerator, Washer
Heat Source Natural Gas
Exterior
Exterior Feature Awning/Overhang(s), Fenced
Garage Attached, Direct Access
Garage Description 1 Car
Waterfront no
Roof Type Asphalt
Porch Breezeway, Porch
Road Frontage Paved, Pub. Sidewalk
Garage yes
Building
Foundation Basement
Sewer Sewer at Street
Water Municipal Water
Architectural Style Ranch
Warranty Yes
Level or Stories 1 Story
Structure Type Brick
Schools
School District South Lake
Others
Tax ID 1433229014
Ownership Private Owned,Short Sale - No
Acceptable Financing Cash, Conventional, FHA, VA
Listing Terms Cash, Conventional, FHA, VA
Financing Cash,Conventional,FHA,VA
Read Less
Want to know what your home might be worth? Contact us for a FREE valuation!

Our team is ready to help you sell your home for the highest possible price ASAP

©2024 Realcomp II Ltd. Shareholders
Bought with KW Platinum






