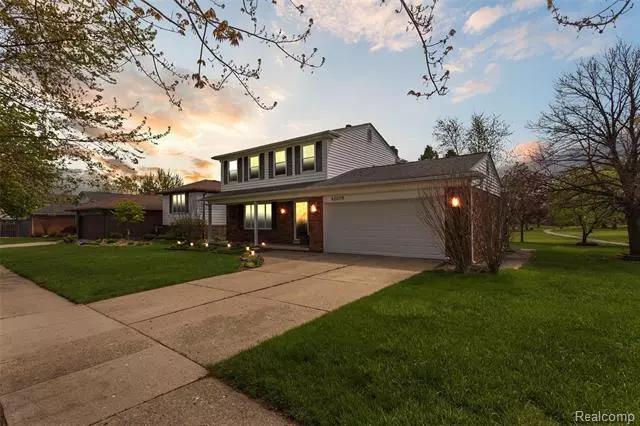$267,500
$273,500
2.2%For more information regarding the value of a property, please contact us for a free consultation.
42059 HANFORD RD Canton, MI 48187
3 Beds
1.5 Baths
1,578 SqFt
Key Details
Sold Price $267,500
Property Type Single Family Home
Sub Type Colonial
Listing Status Sold
Purchase Type For Sale
Square Footage 1,578 sqft
Price per Sqft $169
Subdivision Pickwick Village Sub
MLS Listing ID 2200029558
Sold Date 06/30/20
Style Colonial
Bedrooms 3
Full Baths 1
Half Baths 1
HOA Fees $9/ann
HOA Y/N yes
Originating Board Realcomp II Ltd
Year Built 1975
Annual Tax Amount $3,040
Lot Size 7,405 Sqft
Acres 0.17
Lot Dimensions 59.20X124.70
Property Description
Completely updated 3-bedroom, 1.5 bath colonial in the Pickwick Village Community. 1,591 square feet of WOW! Beautiful kitchen with hardwood flooring, stainless-steel appliances, and eat in nook; all overlooking the family room that features a cozy wood burning fireplace with custom surround an additional living space with hardwood floors offers the option of a formal living room or dining room; either way this first floor is all about gathering your family and friends together! The second-floor features three bedrooms and a fully remodeled family bathroom with all the amenities of your favorite spa! Separate soaking tub, standalone shower with body sprays, beautiful vanity, and custom tile. Rounding out this move in ready home is a 300 square foot south facing covered patio ready for relaxing or entertaining and it all comes with a view of a park! Conveniently located close to shopping, restaurants, and area freeways. Updated mechanical and more please contact agent for details.
Location
State MI
County Wayne
Area Canton Twp
Direction West off Haggerty Road North of Ford Road
Rooms
Other Rooms Bath - Full
Basement Unfinished
Kitchen Dishwasher, Disposal, Dryer, Microwave, Built-In Gas Oven, Washer
Interior
Interior Features Humidifier
Hot Water Natural Gas
Heating Forced Air
Cooling Ceiling Fan(s), Central Air
Fireplaces Type Natural
Fireplace yes
Appliance Dishwasher, Disposal, Dryer, Microwave, Built-In Gas Oven, Washer
Heat Source Natural Gas
Exterior
Garage Attached
Garage Description 2 Car
Waterfront no
Roof Type Asphalt
Porch Patio
Road Frontage Paved
Garage yes
Building
Foundation Basement
Sewer Sewer-Sanitary
Water Municipal Water
Architectural Style Colonial
Warranty No
Level or Stories 2 Story
Structure Type Aluminum,Brick
Schools
School District Plymouth Canton
Others
Tax ID 71041010065000
Ownership Private Owned,Short Sale - No
Assessment Amount $159
Acceptable Financing Cash, Conventional, FHA, VA
Listing Terms Cash, Conventional, FHA, VA
Financing Cash,Conventional,FHA,VA
Read Less
Want to know what your home might be worth? Contact us for a FREE valuation!

Our team is ready to help you sell your home for the highest possible price ASAP

©2024 Realcomp II Ltd. Shareholders
Bought with RE/MAX Home Sale Services






