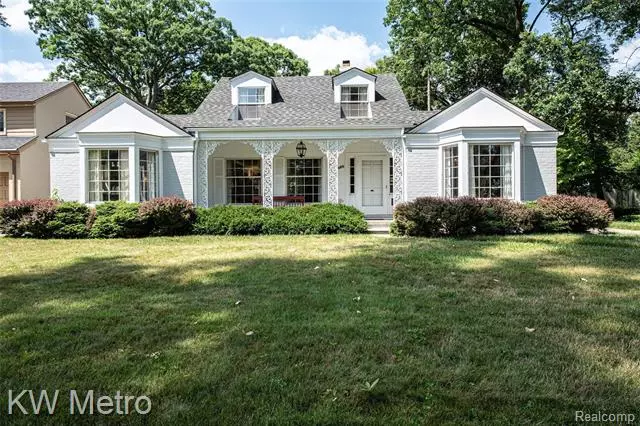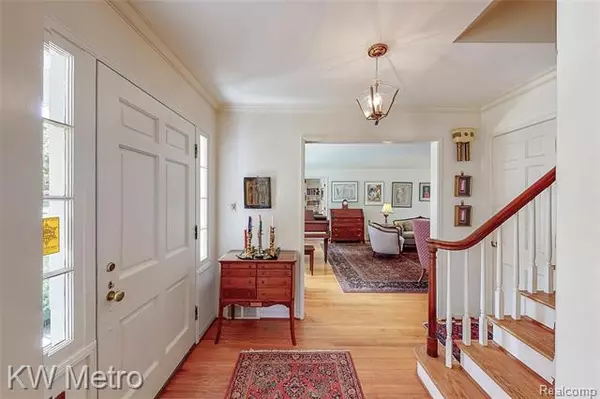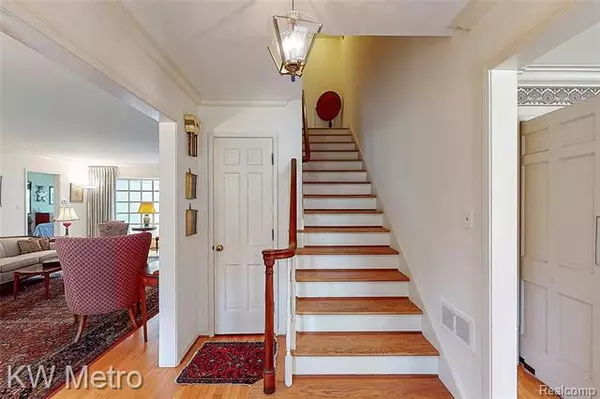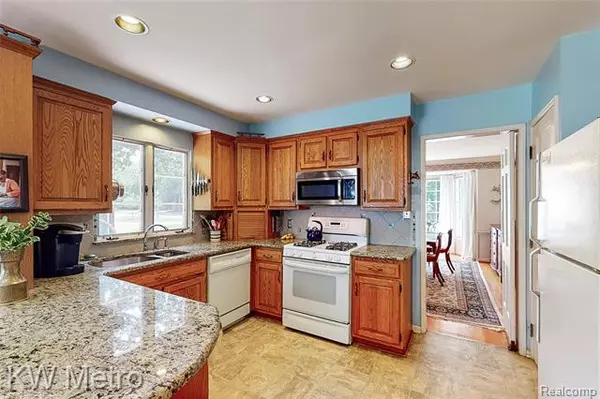$375,000
$379,900
1.3%For more information regarding the value of a property, please contact us for a free consultation.
1626 Strathcona DR Detroit, MI 48203
4 Beds
2.5 Baths
2,521 SqFt
Key Details
Sold Price $375,000
Property Type Single Family Home
Sub Type Cape Cod
Listing Status Sold
Purchase Type For Sale
Square Footage 2,521 sqft
Price per Sqft $148
Subdivision Palmer Woods (Plats)
MLS Listing ID 2200025622
Sold Date 10/27/20
Style Cape Cod
Bedrooms 4
Full Baths 2
Half Baths 1
HOA Fees $41/ann
HOA Y/N yes
Originating Board Realcomp II Ltd
Year Built 1950
Annual Tax Amount $4,051
Lot Size 0.330 Acres
Acres 0.33
Lot Dimensions 95 x 151.4
Property Description
Last sold 34 years ago, this special Palmer Woods home boasts a very sought-after huge 1st-floor Master bedroom, along with impressive public rooms in a cozy, classic Cape Cod style. Large living room with handsome fireplace, formal dining room with bay window and a bay windowed library/study which is also the possible 4th bedroom. Bright and welcoming Sun room with 3 sides of windows and an updated kitchen with granite countertops and newer appliances. Newer forced air heating with central air conditioning in the rock-solid basement. The house is situated on a serene and tranquil lot in one of the most prestigious and desirable neighborhoods in the City.
Location
State MI
County Wayne
Area Det 6-8 Grfld-Dequindre
Direction Enter Strathcona north off 7 Mile or take Wellesley west off Woodward to Suffolk, right to Strathcona & property
Rooms
Other Rooms Living Room
Basement Partially Finished
Kitchen Dishwasher, Disposal, Microwave, Free-Standing Electric Range
Interior
Interior Features Air Cleaner, Cable Available, High Spd Internet Avail, Humidifier, Programmable Thermostat, Security Alarm (owned)
Hot Water Natural Gas
Heating Forced Air
Cooling Central Air
Fireplaces Type Natural
Fireplace yes
Appliance Dishwasher, Disposal, Microwave, Free-Standing Electric Range
Heat Source Natural Gas
Laundry 1
Exterior
Exterior Feature Security Patrol
Garage Detached, Door Opener, Electricity
Garage Description 2 Car
Waterfront no
Roof Type Asphalt
Porch Porch - Covered
Road Frontage Paved, Pub. Sidewalk
Garage yes
Building
Foundation Basement, Crawl
Sewer Sewer-Sanitary
Water Municipal Water
Architectural Style Cape Cod
Warranty No
Level or Stories 1 1/2 Story
Structure Type Brick,Wood
Schools
School District Detroit
Others
Tax ID W02I004730S
Ownership Private Owned,Short Sale - No
Acceptable Financing Cash, Conventional
Listing Terms Cash, Conventional
Financing Cash,Conventional
Read Less
Want to know what your home might be worth? Contact us for a FREE valuation!

Our team is ready to help you sell your home for the highest possible price ASAP

©2024 Realcomp II Ltd. Shareholders
Bought with W Realty






