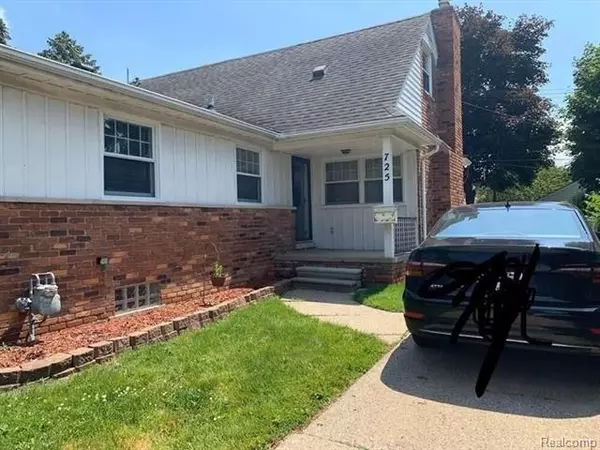$214,000
$229,900
6.9%For more information regarding the value of a property, please contact us for a free consultation.
725 VERNIER RD Grosse Pointe Woods, MI 48236
3 Beds
2 Baths
1,540 SqFt
Key Details
Sold Price $214,000
Property Type Single Family Home
Sub Type Bungalow
Listing Status Sold
Purchase Type For Sale
Square Footage 1,540 sqft
Price per Sqft $138
Subdivision Bon Heur Manor Sub
MLS Listing ID 2200009690
Sold Date 07/10/20
Style Bungalow
Bedrooms 3
Full Baths 2
HOA Y/N no
Originating Board Realcomp II Ltd
Year Built 1954
Annual Tax Amount $3,933
Lot Size 5,227 Sqft
Acres 0.12
Lot Dimensions 50.00X100.00
Property Description
3 bedroom, 2 full bath beautiful brick and sided home in the Woods. Nice neutral decor. Hardwood floors throughout the first floor. Remodeled Gourmet Kitchen/ dining with Granite and stainless steel appliances, lots of storage and center island seating. Large living room with gas log fireplace. 2 First floor Bedrooms and Full Bath, Second Floor Large Master Suite with walk though closet and full bath. Large partially finished basement with second kitchen prep area and storage/laundry room. Newer 2 car detached garage. Small fenced yard and plenty of off street parking. Access to private residents only Lake Front Park with swimming complex, Gym, playground/playscape, picnic areas, bus service, Marina and boat launch, boardwalk/fishing terrace. Grosse Pointe Schools. Walking distance to South High School. Newer Pella Windows throughout, High efficiency furnace. City Certs Complete.
Location
State MI
County Wayne
Area Grosse Pointe Woods
Direction Morningside Dr to West on Vernier Rd
Rooms
Other Rooms Living Room
Basement Partially Finished
Kitchen Free-Standing Gas Range, Free-Standing Refrigerator
Interior
Interior Features Cable Available, High Spd Internet Avail, Humidifier
Heating Forced Air
Cooling Ceiling Fan(s), Central Air
Fireplaces Type Gas
Fireplace yes
Appliance Free-Standing Gas Range, Free-Standing Refrigerator
Heat Source Natural Gas
Exterior
Exterior Feature Fenced
Garage Detached, Door Opener, Electricity
Garage Description 2 Car
Waterfront no
Road Frontage Paved
Garage yes
Building
Foundation Basement
Sewer Sewer-Sanitary
Water Municipal Water
Architectural Style Bungalow
Warranty No
Level or Stories 1 1/2 Story
Structure Type Aluminum,Brick
Schools
School District Grosse Pointe
Others
Pets Allowed Yes
Tax ID 40006080002000
Ownership Private Owned,Short Sale - No
Acceptable Financing Cash, Conventional, FHA, VA
Listing Terms Cash, Conventional, FHA, VA
Financing Cash,Conventional,FHA,VA
Read Less
Want to know what your home might be worth? Contact us for a FREE valuation!

Our team is ready to help you sell your home for the highest possible price ASAP

©2024 Realcomp II Ltd. Shareholders
Bought with KW Professionals






