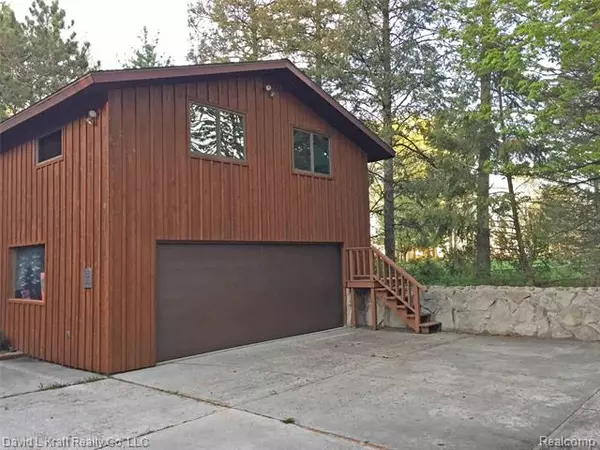$725,000
$750,000
3.3%For more information regarding the value of a property, please contact us for a free consultation.
9474 Crescent Beach RD Pigeon, MI 48755
5 Beds
4 Baths
2,118 SqFt
Key Details
Sold Price $725,000
Property Type Single Family Home
Sub Type Ranch
Listing Status Sold
Purchase Type For Sale
Square Footage 2,118 sqft
Price per Sqft $342
Subdivision North Shore Add To Crescent Beach
MLS Listing ID 2200023760
Sold Date 11/09/20
Style Ranch
Bedrooms 5
Full Baths 3
Half Baths 2
HOA Y/N no
Originating Board Realcomp II Ltd
Annual Tax Amount $14,493
Lot Size 0.920 Acres
Acres 0.92
Lot Dimensions 149x423
Property Description
PRIME LAKEFRONT SAND POINT: Sandy beach and deep, wooded lot. Home sits on ridge and offers fabulous views and privacy & seclusion. Big deck leads from home to lakeside covered deck and changing rooms. Great for big family. Wood-burning fireplace in living room with adjacent 4-seasons sun room. Large master suite on main floor with second bedroom and half bath. Finished basement features living room, 3 bedrooms, 1.5 baths, and utility room with workbench and walkout. 2.5 car garage with finished living quarters above: kids bunk room, 2 bedrooms and full bath. New roof, newer furnaces and water heaters. Central air and Generac backup power system.
Location
State MI
County Huron
Area Caseville Twp
Direction M-25 southwest to Crescent Beach Road, turn right. Look for address
Rooms
Other Rooms Kitchen
Basement Finished, Walkout Access
Kitchen Dishwasher, Free-Standing Electric Range, Free-Standing Refrigerator
Interior
Heating Forced Air
Cooling Central Air
Fireplaces Type Natural
Fireplace yes
Appliance Dishwasher, Free-Standing Electric Range, Free-Standing Refrigerator
Heat Source Natural Gas
Exterior
Garage Detached
Garage Description 2.5 Car
Waterfront yes
Waterfront Description Beach Front,Direct Water Frontage,Lake Front
Water Access Desc All Sports Lake
Road Frontage Paved
Garage yes
Building
Lot Description Wooded
Foundation Basement
Sewer Septic-Existing
Water Municipal Water
Architectural Style Ranch
Warranty No
Level or Stories 1 Story
Structure Type Cedar
Schools
School District Caseville
Others
Tax ID 0442214650
Ownership Private Owned,Short Sale - No
Assessment Amount $10
Acceptable Financing Cash, Conventional
Listing Terms Cash, Conventional
Financing Cash,Conventional
Read Less
Want to know what your home might be worth? Contact us for a FREE valuation!

Our team is ready to help you sell your home for the highest possible price ASAP

©2024 Realcomp II Ltd. Shareholders
Bought with David L Kraft Realty Co, LLC






