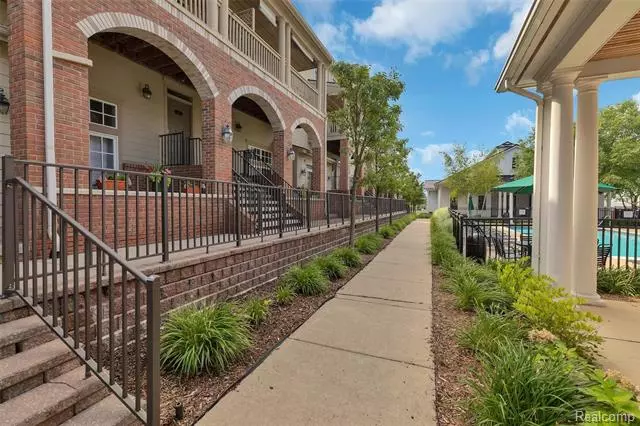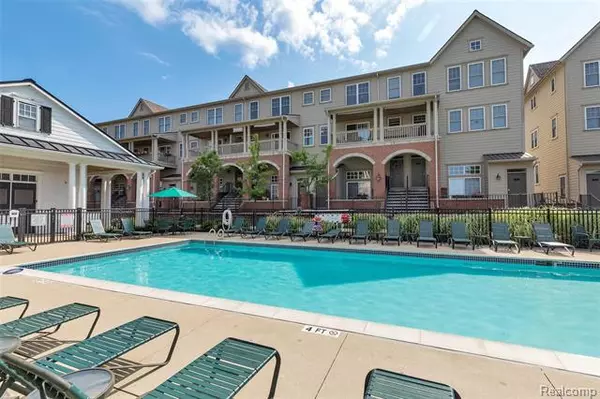$195,000
$204,995
4.9%For more information regarding the value of a property, please contact us for a free consultation.
190 AMYS WALK Auburn Hills, MI 48326
2 Beds
2.5 Baths
1,940 SqFt
Key Details
Sold Price $195,000
Property Type Condo
Sub Type Colonial,Townhouse
Listing Status Sold
Purchase Type For Sale
Square Footage 1,940 sqft
Price per Sqft $100
Subdivision Forester Square At Auburn Village Condo
MLS Listing ID 2200000019
Sold Date 07/16/20
Style Colonial,Townhouse
Bedrooms 2
Full Baths 2
Half Baths 1
HOA Fees $308/mo
HOA Y/N yes
Originating Board Realcomp II Ltd
Year Built 2004
Annual Tax Amount $1,700
Property Description
Vacation at home in this 2 Bedroom, 2 1/2 Bath townhouse overlooking the pool in highly desirable Forester Square Condo! Enjoy the resort-like Swimming Pool, Gym, Hot Tub and Clubhouse w/ Kitchen, Conference Room, Library and Media room amenities. Ideal open floor plan with abundant natural light throughout. Home features double master suites, large walk-in closets and an over-sized master bath with his & her vanities, large corner soaking tub & separate shower and enclosed toilet stall. Association fee covers water, snow and landscape care. Conveniently located near I-75, M-59, Oakland University and walking distance to downtown Auburn Hills restaurants, parks/trails. Truly one of the nicest communities in the Auburn Hills/Rochester Hills area.
Location
State MI
County Oakland
Area Auburn Hills
Direction Between Hamlin and Auburn Rd. West off of Adams Rd.
Rooms
Other Rooms Bedroom - Mstr
Kitchen Dishwasher, Disposal, Dryer, Microwave, Washer
Interior
Interior Features Cable Available
Hot Water Natural Gas
Heating Forced Air
Cooling Central Air
Fireplaces Type Gas
Fireplace yes
Appliance Dishwasher, Disposal, Dryer, Microwave, Washer
Heat Source Natural Gas
Exterior
Exterior Feature Club House, Pool - Common, Pool - Inground
Garage Attached
Garage Description 1 Car
Waterfront no
Water Access Desc Swim Association
Roof Type Asphalt
Porch Balcony, Deck, Porch - Covered
Road Frontage Paved
Garage yes
Private Pool 1
Building
Foundation Slab
Sewer Sewer-Sanitary
Water Municipal Water
Architectural Style Colonial, Townhouse
Warranty No
Level or Stories 2 Story
Structure Type Brick Siding
Schools
School District Avondale
Others
Pets Allowed Yes
Tax ID 1425429229
Ownership Private Owned,Short Sale - No
Acceptable Financing Cash, Conventional
Listing Terms Cash, Conventional
Financing Cash,Conventional
Read Less
Want to know what your home might be worth? Contact us for a FREE valuation!

Our team is ready to help you sell your home for the highest possible price ASAP

©2024 Realcomp II Ltd. Shareholders
Bought with Quest Realty LLC






