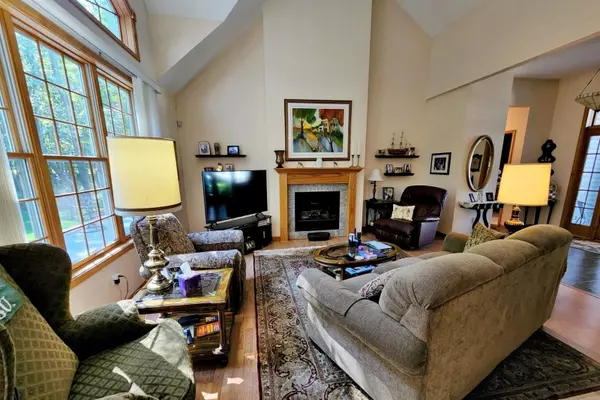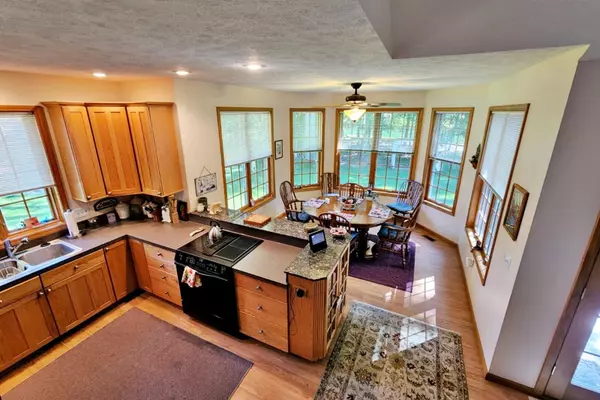$351,000
$349,900
0.3%For more information regarding the value of a property, please contact us for a free consultation.
7604 Regency Lane #174 Canadian Lakes, MI 49346
3 Beds
2 Baths
2,293 SqFt
Key Details
Sold Price $351,000
Property Type Single Family Home
Sub Type Single Family Residence
Listing Status Sold
Purchase Type For Sale
Square Footage 2,293 sqft
Price per Sqft $153
Municipality Morton Twp
Subdivision Royal Canadian Sub #1
MLS Listing ID 22034421
Sold Date 10/21/22
Style Ranch
Bedrooms 3
Full Baths 2
HOA Fees $63/ann
HOA Y/N true
Originating Board Michigan Regional Information Center (MichRIC)
Year Built 2000
Annual Tax Amount $2,319
Tax Year 2022
Lot Size 0.340 Acres
Acres 0.34
Lot Dimensions 100 X 150
Property Description
Beautiful 3 bedroom ranch located on the 3rd hole of the Royal Golf Course. When you walk up to the front door you will see the brick pavers on the beautiful entryway. Features an open floor plan with cathedral ceilings. Home has a large kitchen dining area with granite counter tops. A large master suite with a walk-in closet, large soaking tub, and separate shower. There is a large bonus room over the garage that can be used as a family room. Home has a nice view of the golf course and is on a very quiet street. This home is ready for you to make it your permanent residence or vacation home in beautiful Canadian Lakes with all the amenities it has to offer.
Location
State MI
County Mecosta
Area West Central - W
Direction 100th Ave South from Canadian Lakes Sopping Center, turn left at Royal North Entrance. Tale Red Fox to Regency Lane and turn right to property.
Rooms
Basement Crawl Space
Interior
Interior Features Ceiling Fans, Garage Door Opener, Humidifier, Laminate Floor, Eat-in Kitchen
Heating Forced Air, Natural Gas, None
Cooling Central Air
Fireplaces Number 1
Fireplaces Type Gas Log, Family
Fireplace true
Window Features Screens, Insulated Windows, Window Treatments
Appliance Dryer, Washer, Built-In Electric Oven, Disposal, Cook Top, Dishwasher, Microwave, Oven, Range, Refrigerator
Exterior
Garage Attached, Concrete, Driveway
Garage Spaces 2.0
Community Features Lake
Utilities Available Electricity Connected, Telephone Line, Natural Gas Connected, Cable Connected, Broadband
Amenities Available Pets Allowed, Beach Area, Campground, Club House, Detached Unit, Cable TV, Fitness Center, Golf Membership, Library, Meeting Room, Playground, Restaurant/Bar, Sauna, Security, Storage, Airport/Runway, Spa/Hot Tub, Indoor Pool, Tennis Court(s), Pool
Waterfront No
Waterfront Description All Sports, Assoc Access, No Wake
View Y/N No
Roof Type Composition
Topography {Level=true}
Street Surface Paved
Parking Type Attached, Concrete, Driveway
Garage Yes
Building
Lot Description Golf Community, Golf Course Frontage
Story 2
Sewer Septic System
Water Well
Architectural Style Ranch
New Construction No
Schools
School District Chippewa Hills
Others
Tax ID 5411 189 174 000
Acceptable Financing Cash, VA Loan, Conventional
Listing Terms Cash, VA Loan, Conventional
Read Less
Want to know what your home might be worth? Contact us for a FREE valuation!

Our team is ready to help you sell your home for the highest possible price ASAP






