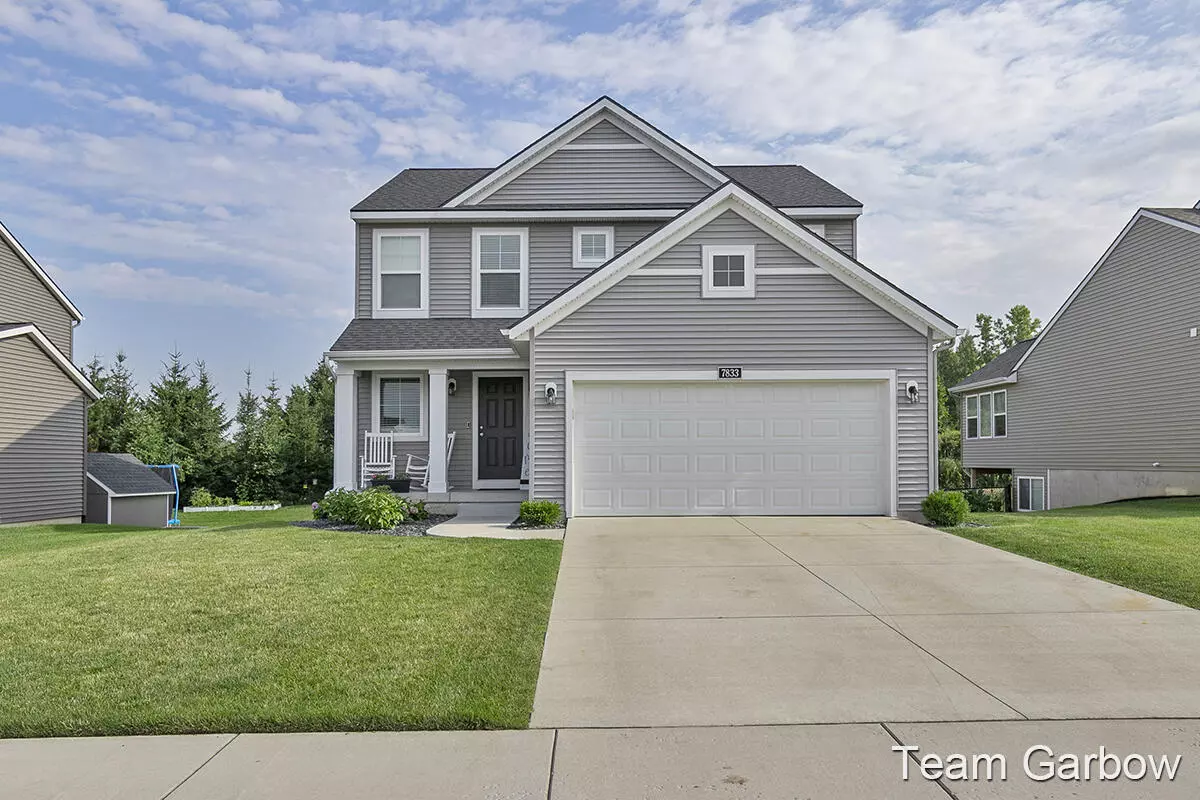$405,000
$399,000
1.5%For more information regarding the value of a property, please contact us for a free consultation.
7833 High Knoll Drive Byron Center, MI 49315
4 Beds
4 Baths
2,395 SqFt
Key Details
Sold Price $405,000
Property Type Single Family Home
Sub Type Single Family Residence
Listing Status Sold
Purchase Type For Sale
Square Footage 2,395 sqft
Price per Sqft $169
Municipality Gaines Twp
Subdivision Cooks Crossing
MLS Listing ID 22032054
Sold Date 09/09/22
Style Traditional
Bedrooms 4
Full Baths 3
Half Baths 1
HOA Fees $33/ann
HOA Y/N true
Originating Board Michigan Regional Information Center (MichRIC)
Year Built 2019
Annual Tax Amount $4,097
Tax Year 2021
Lot Size 8,450 Sqft
Acres 0.19
Lot Dimensions 65x130
Property Description
Great opportunity to get in the high demand Cooks Crossing neighborhood in Byron Center School District. Built in 2019 this newer Eastbrook Homes Taylor Floor plan is ready for its new owners. You will love the open floor plan on the main floor. Featuring half bath, family room with gas log fire place, open to kitchen with walk in pantry, plenty of cabinetry, tile back splash, and granite counter tops. Vinyl plank flooring in entry way kitchen and dining. Upper level features 3 beds, two full baths, and a loft for extra entertainment space. The owners suite features double bowl vanity and walk in closet. Basement is completely finished with vinyl plank flooring through out in rec room and bedroom. Beautiful bathroom with tile flooring and granite vanity. Exterior includes professional landscaping and large patio as well a storage shed. This home backs up to pine trees with no body behind you! Call for your private showing today!
Location
State MI
County Kent
Area Grand Rapids - G
Direction S on 131, e on 76th, s on eastern, cooks crossing will be on your left
Rooms
Other Rooms High-Speed Internet
Basement Daylight
Interior
Interior Features Humidifier, Laminate Floor, Kitchen Island, Eat-in Kitchen, Pantry
Heating Heat Pump, Natural Gas
Cooling Central Air
Fireplaces Number 1
Fireplaces Type Gas Log, Family
Fireplace true
Window Features Screens
Appliance Dryer, Washer, Dishwasher, Microwave, Range, Refrigerator
Exterior
Garage Attached, Paved
Garage Spaces 2.0
Utilities Available Cable Connected, Natural Gas Connected
Waterfront No
View Y/N No
Roof Type Composition
Handicap Access 36 Inch Entrance Door
Parking Type Attached, Paved
Garage Yes
Building
Story 2
Sewer Public Sewer
Water Public
Architectural Style Traditional
New Construction No
Schools
School District Byron Center
Others
HOA Fee Include Snow Removal
Tax ID 41-22-17-176-037
Acceptable Financing Cash, FHA, VA Loan, Conventional
Listing Terms Cash, FHA, VA Loan, Conventional
Read Less
Want to know what your home might be worth? Contact us for a FREE valuation!

Our team is ready to help you sell your home for the highest possible price ASAP






