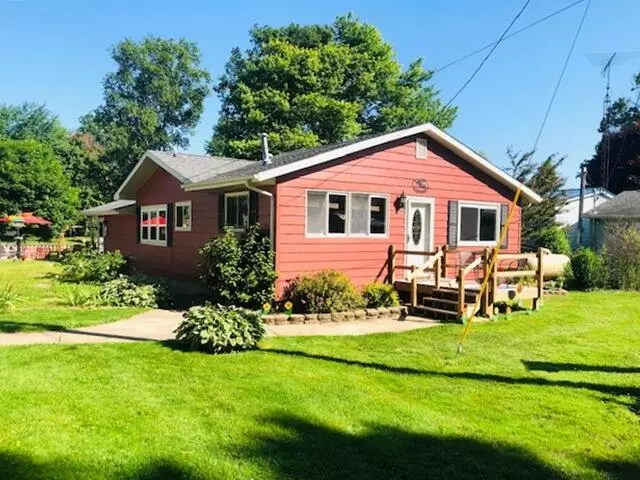$199,900
$199,900
For more information regarding the value of a property, please contact us for a free consultation.
5347 Birch Island Drive Barryton, MI 49305
2 Beds
1 Bath
1,400 SqFt
Key Details
Sold Price $199,900
Property Type Single Family Home
Sub Type Single Family Residence
Listing Status Sold
Purchase Type For Sale
Square Footage 1,400 sqft
Price per Sqft $142
Municipality Sheridan Twp
Subdivision Lackies Birch Haven #4
MLS Listing ID 22025620
Sold Date 08/10/22
Style Ranch
Bedrooms 2
Full Baths 1
HOA Fees $10/ann
HOA Y/N true
Originating Board Michigan Regional Information Center (MichRIC)
Year Built 1950
Annual Tax Amount $2,000
Tax Year 2021
Lot Size 0.390 Acres
Acres 0.39
Lot Dimensions 136 x 130 x 118 x142
Property Description
This 1400 sq. ft 2 BR 1 BA home sits on 2 lots with 136 ft. of frontage on access to Tubbs Lake. The owners have taken great care of this home through the last 20+ years of ownership. The home has many upgrades and improvements. There is also a large detached garage/pole barn for your vehicles or water toys. A very nice kitchen and living area, outside patio, front porch, private dock are some of the features for the new owners. Pride of ownership is shown by; new windows, roof, water heater, insulation, front deck, carpeting in both living rooms, inside and outside painted, water pump,, new floor in Laundry, new washer and dryer.
Location
State MI
County Mecosta
Area West Central - W
Direction 80 TH AVE. N TO TAFT ROAD EAST; THEN 65TH AVE TO MADISON. TURN ON MAIN ISLAND DR. THEN FOLLOW SIGNS UNTIL YOU GET TO BIRCH ISLAND DR. HOUSE IS ON THE LEFT.
Body of Water Tubbs Lake
Rooms
Other Rooms Pole Barn
Basement Slab
Interior
Interior Features Ceiling Fans, Garage Door Opener, Laminate Floor, Water Softener/Owned, Kitchen Island, Pantry
Heating Propane, Forced Air
Fireplaces Type Family
Fireplace false
Window Features Storms, Screens
Appliance Dryer, Washer, Built-In Electric Oven, Dishwasher, Microwave, Refrigerator
Exterior
Garage Concrete, Driveway
Garage Spaces 2.0
Community Features Lake
Utilities Available Electricity Connected, Telephone Line
Waterfront Yes
Waterfront Description All Sports, Channel, Dock, Private Frontage
View Y/N No
Roof Type Composition
Topography {Level=true}
Street Surface Unimproved
Parking Type Concrete, Driveway
Garage Yes
Building
Story 1
Sewer Septic System
Water Well
Architectural Style Ranch
New Construction No
Schools
School District Chippewa Hills
Others
HOA Fee Include Snow Removal
Tax ID 5408047092000
Acceptable Financing Cash, Conventional
Listing Terms Cash, Conventional
Read Less
Want to know what your home might be worth? Contact us for a FREE valuation!

Our team is ready to help you sell your home for the highest possible price ASAP






