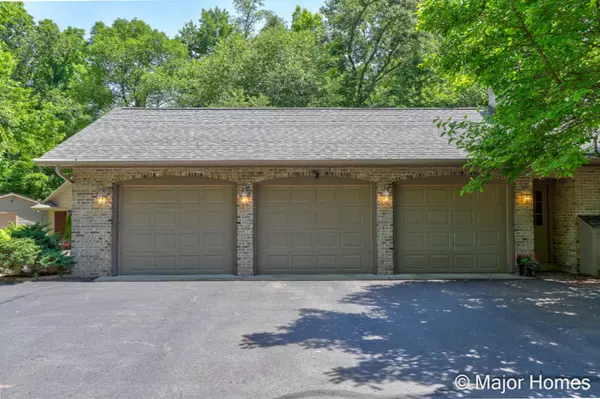$495,000
$500,000
1.0%For more information regarding the value of a property, please contact us for a free consultation.
8034 Fernwood Drive Augusta, MI 49012
4 Beds
4 Baths
4,030 SqFt
Key Details
Sold Price $495,000
Property Type Single Family Home
Sub Type Single Family Residence
Listing Status Sold
Purchase Type For Sale
Square Footage 4,030 sqft
Price per Sqft $122
Municipality Ross Twp
MLS Listing ID 19029916
Sold Date 08/16/19
Style Ranch
Bedrooms 4
Full Baths 2
Half Baths 2
Originating Board Michigan Regional Information Center (MichRIC)
Year Built 1989
Annual Tax Amount $5,614
Tax Year 2017
Lot Size 2.600 Acres
Acres 2.6
Lot Dimensions 377x314x258x166x270
Property Description
This elegant ranch is sure to leave you speechless w/ it's spacious yet cozy feel. This 2 ½ acre property is conveniently located between Kalamazoo & Battle Creek. The open entryway w/ marble floors welcomes you into the 4,000 sq ft home complete with three fireplaces. The updated open kitchen features an eating area & slider to the 43 ft deck overlooking the property. The large owner's suite has dual marble sinks, whirlpool tub, & access to deck. Lower level presents 3 large bedrooms, family room w/ kitchenette, full bath & laundry. The property features a guest/garden house w/ bedroom, ½ bath, kitchenette, & fireplace. Don't miss the NEW 676 sq ft pole barn built in 2013. Over 200k worth of improvements made to the home in the last 6 years! Please see additional documents. Call today!
Location
State MI
County Kalamazoo
Area Greater Kalamazoo - K
Direction M89 east out of Richland-just past Stony Lake-N on Fernwood to home
Rooms
Other Rooms Other, Guest House, Pole Barn
Basement Walk Out, Full
Interior
Interior Features Ceiling Fans, Ceramic Floor, Garage Door Opener, Guest Quarters, Security System, Water Softener/Owned, Wet Bar, Whirlpool Tub, Wood Floor, Kitchen Island, Eat-in Kitchen, Pantry
Heating Forced Air, Natural Gas
Cooling Central Air
Fireplaces Number 3
Fireplaces Type Wood Burning, Gas Log, Rec Room, Living, Family
Fireplace true
Window Features Storms, Screens, Insulated Windows, Garden Window(s), Window Treatments
Appliance Dryer, Washer, Built in Oven, Cook Top, Dishwasher, Microwave, Refrigerator
Exterior
Garage Attached, Paved
Garage Spaces 3.0
Utilities Available Electricity Connected, Natural Gas Connected, Telephone Line, Cable Connected, Broadband
Waterfront No
Waterfront Description Pond
View Y/N No
Roof Type Composition
Topography {Ravine=true}
Street Surface Paved
Parking Type Attached, Paved
Garage Yes
Building
Lot Description Cul-De-Sac, Wooded, Garden
Story 1
Sewer Septic System
Water Well
Architectural Style Ranch
New Construction No
Schools
School District Gull Lake
Others
Tax ID 390415470250
Acceptable Financing Cash, Conventional
Listing Terms Cash, Conventional
Read Less
Want to know what your home might be worth? Contact us for a FREE valuation!

Our team is ready to help you sell your home for the highest possible price ASAP






