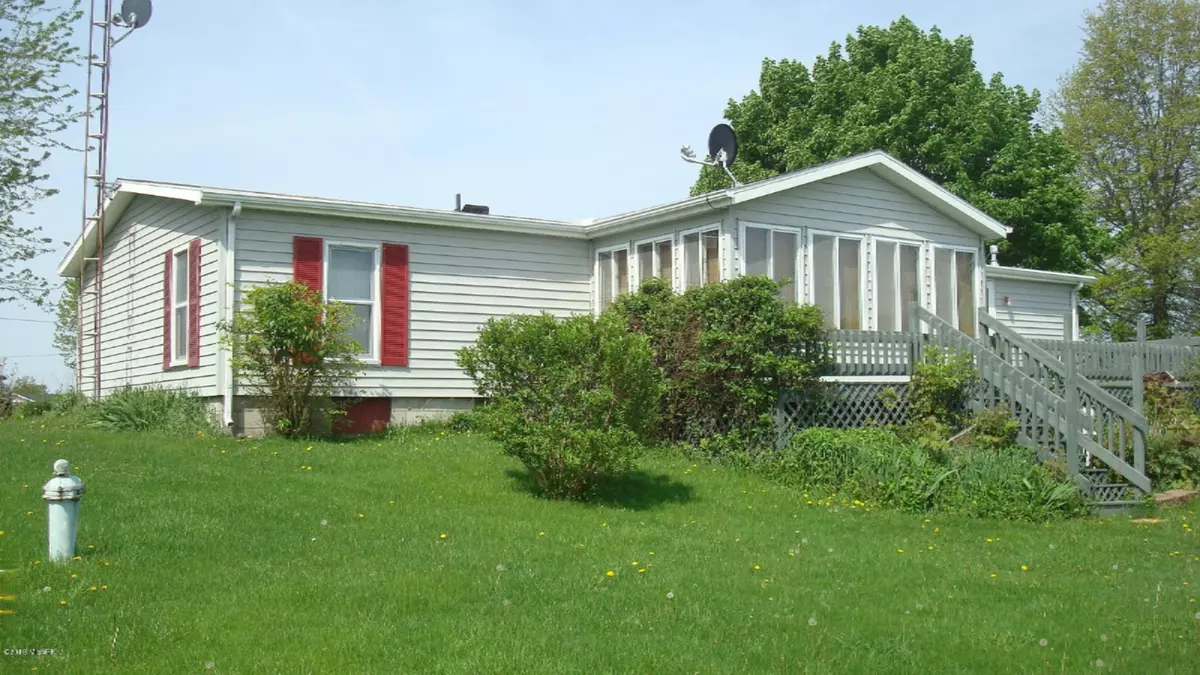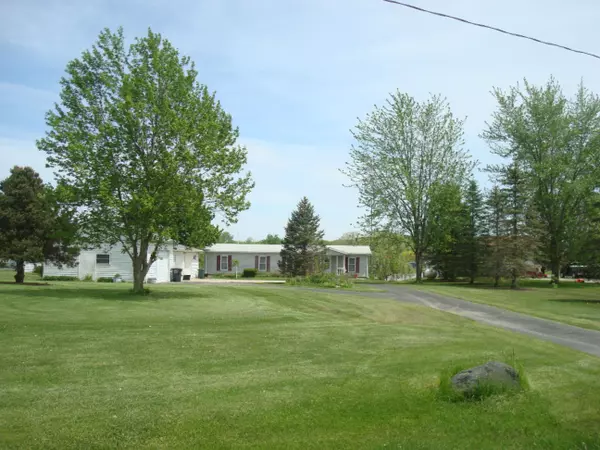$194,500
$199,900
2.7%For more information regarding the value of a property, please contact us for a free consultation.
14661 Roberts Court Camden, MI 49232
3 Beds
2 Baths
1,680 SqFt
Key Details
Sold Price $194,500
Property Type Single Family Home
Sub Type Single Family Residence
Listing Status Sold
Purchase Type For Sale
Square Footage 1,680 sqft
Price per Sqft $115
Municipality Amboy Twp East
MLS Listing ID 18022520
Sold Date 10/03/19
Style Ranch
Bedrooms 3
Full Baths 2
HOA Fees $2/ann
HOA Y/N true
Originating Board Michigan Regional Information Center (MichRIC)
Year Built 1988
Annual Tax Amount $2,491
Tax Year 2018
Lot Size 0.380 Acres
Acres 0.38
Lot Dimensions 134x298x278x268
Property Description
Merry Lake waterfront ranch is ready for a new owner. Make it your get-a-way or home! Circle drive makes entry a breeze. Step in to the open floor plan featuring bedrooms on each end. Dining room has spiffy wood flooring & a gas log corner fireplace that can be viewed from surrounding rooms. Connecting to utility room is the galley kitchen with a snack bar for a quick bite. End Main Bedroom has a large private bath with garden tub & shower. Opposite end has two bedrooms & guest bath. Lake side has a deck & 3 season room which can be used all season should you choose. If you need storage you will have loads in the over sized 2 car garage with openers & recent overhead door replacements. Attached pole barn has large door & can also be entered from garage. Relax on a side shaded patio if you need a fast break. Plenty of room to roam on two a half lots with some mature trees. Possession on funding. (9088). you need a fast break. Plenty of room to roam on two a half lots with some mature trees. Possession on funding. (9088).
Location
State MI
County Hillsdale
Area Hillsdale County - X
Direction M-99 South to West Territorial Road. North on West Merry Drive. Property on the corner of West Merry Drive & Roberts Court.
Body of Water Merry Lake
Rooms
Other Rooms Pole Barn
Basement Crawl Space, Other
Interior
Interior Features Ceiling Fans, Garage Door Opener, LP Tank Owned, Water Softener/Owned, Wood Floor, Pantry
Heating Propane, Forced Air
Cooling Central Air
Fireplaces Number 1
Fireplaces Type Formal Dining
Fireplace true
Window Features Screens, Replacement, Window Treatments
Appliance Dryer, Washer, Disposal, Dishwasher, Microwave, Oven, Range, Refrigerator
Exterior
Garage Paved
Garage Spaces 2.0
Community Features Lake
Utilities Available Electricity Connected, Telephone Line, Public Sewer
Amenities Available Boat Launch
Waterfront Yes
Waterfront Description All Sports, Dock, Private Frontage
View Y/N No
Roof Type Composition
Topography {Level=true}
Street Surface Paved
Parking Type Paved
Garage Yes
Building
Lot Description Corner Lot
Story 1
Sewer Public Sewer
Water Well
Architectural Style Ranch
New Construction No
Schools
School District Waldron Area
Others
Tax ID 3018075001126
Acceptable Financing Cash, Other, Conventional
Listing Terms Cash, Other, Conventional
Read Less
Want to know what your home might be worth? Contact us for a FREE valuation!

Our team is ready to help you sell your home for the highest possible price ASAP






