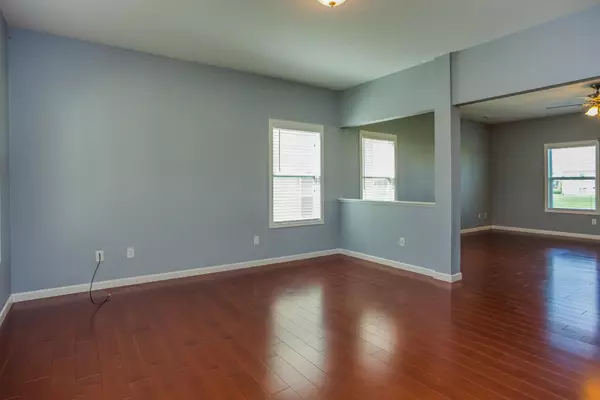$297,000
$299,900
1.0%For more information regarding the value of a property, please contact us for a free consultation.
8791 Geiser Grove Richland, MI 49083
5 Beds
4 Baths
3,108 SqFt
Key Details
Sold Price $297,000
Property Type Single Family Home
Sub Type Single Family Residence
Listing Status Sold
Purchase Type For Sale
Square Footage 3,108 sqft
Price per Sqft $95
Municipality Richland Twp
Subdivision Gilmore Farms
MLS Listing ID 22009819
Sold Date 05/09/22
Style Colonial
Bedrooms 5
Full Baths 3
Half Baths 1
HOA Fees $20/qua
HOA Y/N true
Originating Board Michigan Regional Information Center (MichRIC)
Year Built 2009
Annual Tax Amount $5,224
Tax Year 2021
Lot Size 5,663 Sqft
Acres 0.13
Lot Dimensions 50x110
Property Description
Gorgeous, spacious, and located in one of Richland's most sought-after communities! With 4 bedrooms upstairs and 1 in the finished basement, this home offers the freedom and versatility for all of your entertainment and lifestyle goals. Enjoy cooking your favorite family recipes in the large kitchen with stainless steel appliances and granite counter tops. The rich hardwood floors and bright natural light throughout provide a clean and welcoming atmosphere to all who enter! The finished basement also features a full bath, and a huge rec room--great flex space for media room, home office, or bonus room of your choice! Nicely fenced backyard with patio is perfect for grilling and entertaining outdoors. Community amenities include a pool, park, trails and clubhouse. Home is a must-see
Location
State MI
County Kalamazoo
Area Greater Kalamazoo - K
Direction M-43/M-89, turn south onto Brantingham Way. Left on Lausen Ln. Right on Geiser Grove; home is on the right.
Rooms
Basement Daylight, Full
Interior
Interior Features Ceiling Fans, Wood Floor, Eat-in Kitchen, Pantry
Heating Forced Air, Natural Gas
Cooling Central Air
Fireplace false
Window Features Window Treatments
Appliance Dishwasher, Microwave, Range, Refrigerator
Exterior
Garage Attached, Concrete, Driveway
Garage Spaces 2.0
Utilities Available Natural Gas Connected
Amenities Available Club House, Meeting Room, Pool
Waterfront No
View Y/N No
Roof Type Composition
Street Surface Paved
Parking Type Attached, Concrete, Driveway
Garage Yes
Building
Story 2
Sewer Public Sewer
Water Public
Architectural Style Colonial
New Construction No
Schools
School District Gull Lake
Others
Tax ID 03-15-120-086
Acceptable Financing Cash, FHA, VA Loan, Conventional
Listing Terms Cash, FHA, VA Loan, Conventional
Read Less
Want to know what your home might be worth? Contact us for a FREE valuation!

Our team is ready to help you sell your home for the highest possible price ASAP






