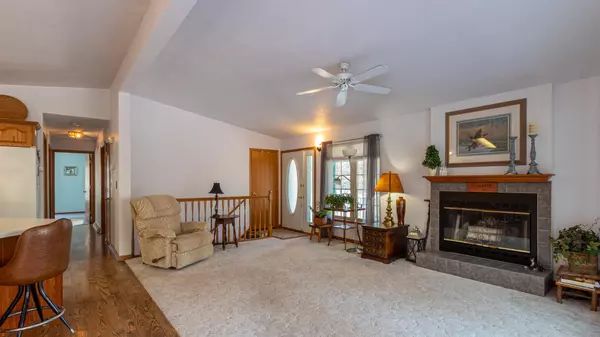$268,000
$299,000
10.4%For more information regarding the value of a property, please contact us for a free consultation.
6838 Beechnut Ridge ##251 Canadian Lakes, MI 49346
3 Beds
3 Baths
2,050 SqFt
Key Details
Sold Price $268,000
Property Type Single Family Home
Sub Type Single Family Residence
Listing Status Sold
Purchase Type For Sale
Square Footage 2,050 sqft
Price per Sqft $130
Municipality Morton Twp
Subdivision Royal Canadian So. #1
MLS Listing ID 22006155
Sold Date 04/15/22
Style Ranch
Bedrooms 3
Full Baths 3
HOA Fees $63/ann
HOA Y/N true
Originating Board Michigan Regional Information Center (MichRIC)
Year Built 1998
Annual Tax Amount $1,685
Tax Year 2021
Lot Size 0.440 Acres
Acres 0.44
Lot Dimensions 110 x 171 x 110 x 178
Property Description
Located next door to the Royal Golf Club, this charming 3 bedroom / 3 bath is situated in the heart of the Canadian Lakes action! Open living room and kitchen concept on the main floor features built in oven, snack bar, gas fireplace- and plenty of natural daylight! Master suite has spacious bathroom with walk in closet- and additional full bath on the main floor. Take a walk downstairs and you will find additional living space with natural gas fireplace, full bathroom and additional bedroom! Walk out to covered porch provides privacy overlooking natural area with waterfall garden. New furnace and air in 2021...this home is SOLID! Don't miss out on this great buy at a great price in Canadian Lakes! Call for your private showing today- before it's too late!
Location
State MI
County Mecosta
Area West Central - W
Direction FROM 7 MILE ROAD: S onto Clubhouse W to Beechnut Ridge (Second street on the left)...L onto Beechnut Ridge to location on the left side- first house on street at top of the hill.
Rooms
Other Rooms High-Speed Internet
Basement Walk Out, Other, Full
Interior
Interior Features Ceiling Fans, Ceramic Floor, Garage Door Opener, Gas/Wood Stove, Iron Water FIlter, Laminate Floor, Eat-in Kitchen
Heating Radiant, Forced Air, Natural Gas
Cooling Central Air
Fireplaces Number 2
Fireplaces Type Gas Log, Rec Room, Living
Fireplace true
Window Features Insulated Windows
Appliance Dryer, Washer, Built-In Electric Oven, Disposal, Cook Top, Dishwasher, Microwave, Refrigerator, Trash Compactor
Exterior
Garage Attached, Concrete, Driveway, Paved
Garage Spaces 2.0
Community Features Lake
Utilities Available Electricity Connected, Telephone Line, Natural Gas Connected, Cable Connected, Broadband
Amenities Available Pets Allowed, Beach Area, Campground, Club House, Fitness Center, Library, Meeting Room, Playground, Restaurant/Bar, Sauna, Security, Storage, Boat Launch, Airport/Runway, Spa/Hot Tub, Indoor Pool, Tennis Court(s), Pool
Waterfront No
Waterfront Description All Sports, Assoc Access, No Wake, Shared Frontage, Stream, Pond
View Y/N No
Roof Type Asphalt, Composition
Topography {Rolling Hills=true}
Parking Type Attached, Concrete, Driveway, Paved
Garage Yes
Building
Lot Description Golf Community, Wooded, Waterfall
Story 1
Sewer Septic System
Water Well
Architectural Style Ranch
New Construction No
Schools
School District Chippewa Hills
Others
HOA Fee Include Snow Removal
Tax ID 5411-190-251-000
Acceptable Financing Cash, FHA, VA Loan, Other, Rural Development, Conventional
Listing Terms Cash, FHA, VA Loan, Other, Rural Development, Conventional
Read Less
Want to know what your home might be worth? Contact us for a FREE valuation!

Our team is ready to help you sell your home for the highest possible price ASAP






