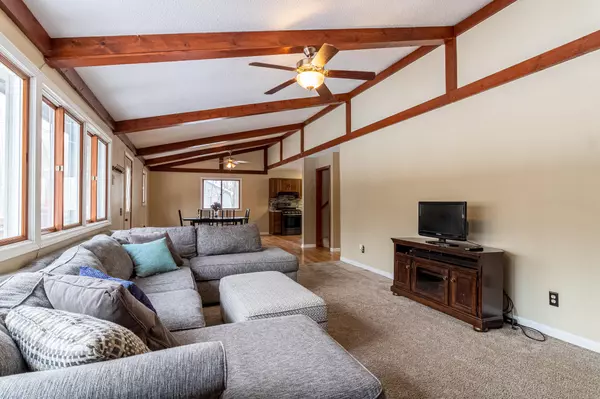$213,000
$225,000
5.3%For more information regarding the value of a property, please contact us for a free consultation.
12013 St Johns Drive Canadian Lakes, MI 49346
3 Beds
2 Baths
2,240 SqFt
Key Details
Sold Price $213,000
Property Type Single Family Home
Sub Type Single Family Residence
Listing Status Sold
Purchase Type For Sale
Square Footage 2,240 sqft
Price per Sqft $95
Municipality Austin Twp
Subdivision Lake Of The Clouds
MLS Listing ID 22008415
Sold Date 04/19/22
Style Traditional
Bedrooms 3
Full Baths 2
HOA Fees $63/ann
HOA Y/N true
Originating Board Michigan Regional Information Center (MichRIC)
Year Built 1980
Annual Tax Amount $1,312
Tax Year 2022
Lot Size 0.271 Acres
Acres 0.27
Lot Dimensions 85 x 135
Property Description
Beautiful home in the rolling Northern section of Canadian Lakes. This wonderful resort community features golfing, beaches, boating, fishing and many other amenities. Lake access and boat dock rental are available. This home features an open floor plan on the main floor, a newer kitchen with appliances and a new roof in 2019. A living room with a fireplace on the main floor and a family room on the lower level will make entertaining a pleasure. Many recent updates make this home a must see. Enjoy your Summer evenings on the back deck. Walk down to the lake and catch some fish. Swim or soak up the sun at one of the members only beaches. The wooded lot offers privacy and a great chance to see wildlife. This is a great opportunity to join the ''good life'' at Canadian Lakes.
Location
State MI
County Mecosta
Area West Central - W
Direction Buchanan to Timberlane to St Johns
Body of Water Canadian Lakes
Rooms
Other Rooms High-Speed Internet
Basement Walk Out
Interior
Interior Features Ceiling Fans, Garage Door Opener, Laminate Floor, Pantry
Heating Forced Air, Natural Gas
Fireplaces Number 1
Fireplaces Type Wood Burning, Living
Fireplace true
Appliance Dishwasher, Microwave, Range, Refrigerator
Exterior
Garage Attached, Paved
Garage Spaces 1.0
Community Features Lake
Utilities Available Electricity Connected, Cable Connected, Natural Gas Connected
Amenities Available Pets Allowed, Beach Area, Campground, Club House, Fitness Center, Library, Playground, Restaurant/Bar, Sauna, Security, Boat Launch, Airport/Runway, Indoor Pool, Tennis Court(s)
Waterfront No
Waterfront Description All Sports, Assoc Access
View Y/N No
Roof Type Shingle
Topography {Rolling Hills=true}
Street Surface Paved
Parking Type Attached, Paved
Garage Yes
Building
Lot Description Adj to Public Land, Golf Community, Recreational, Wooded
Story 3
Sewer Septic System
Water Well
Architectural Style Traditional
New Construction No
Schools
School District Morley Stanwood
Others
HOA Fee Include Snow Removal
Tax ID 5410038306000
Acceptable Financing Cash, VA Loan, Conventional
Listing Terms Cash, VA Loan, Conventional
Read Less
Want to know what your home might be worth? Contact us for a FREE valuation!

Our team is ready to help you sell your home for the highest possible price ASAP






