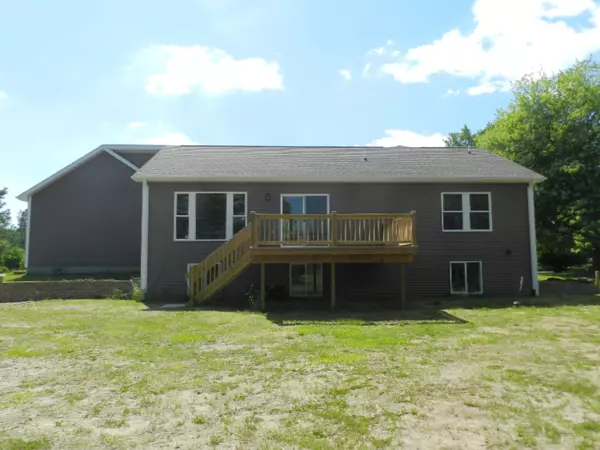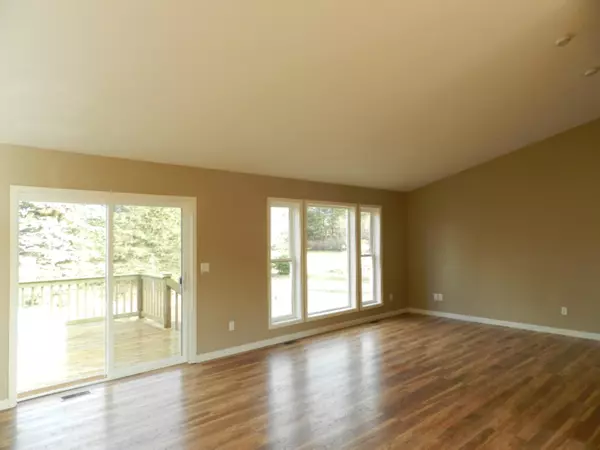$255,000
$275,000
7.3%For more information regarding the value of a property, please contact us for a free consultation.
10397 S 29th Street Scotts, MI 49088
3 Beds
2 Baths
2,306 SqFt
Key Details
Sold Price $255,000
Property Type Single Family Home
Sub Type Single Family Residence
Listing Status Sold
Purchase Type For Sale
Square Footage 2,306 sqft
Price per Sqft $110
Municipality Pavilion Twp
MLS Listing ID 19001015
Sold Date 09/13/19
Style Ranch
Bedrooms 3
Full Baths 2
Originating Board Michigan Regional Information Center (MichRIC)
Year Built 2018
Annual Tax Amount $4,266
Tax Year 2019
Lot Size 0.910 Acres
Acres 0.91
Lot Dimensions 122.8x324.1x122.8x323.74
Property Description
This ''2019'' QUALITY BUILT RANCH home is spectacular from the inside/out! The curb appeal is RIGHT ON POINT and just awaits your arrival. The main floor level is over 1700 SQ FT and is enhanced with an additional 602 finished SQ. FT. in the LOWER LEVEL with DAYLIGHT WINDOWS. The minute you walk into this home you will take note of the LARGE WALL OF WINDOWS facing the backyard that brings in all of the natural light. The home displays an open floor plan that is nestled on a beautiful wooded lot that is just shy of an acre. The massive living room is (23x16)! This room is large enough to include a formal dining room with sliders that would lead out to a very large deck. Beautiful MAPLE CABINETS are displayed in the kitchen with an abundance of counter space, pantry, snack bar, along with a large eat in kitchen featuring a drop zone for extra storage with a seat. The master suite is (16x13), large master bath with double bowl vanity and a walk in closet. The other two bedrooms are nice in size as well. Main floor laundry.
Location
State MI
County Kalamazoo
Area Greater Kalamazoo - K
Direction Take S Avenue 2.5 miles east of Sprinkle, then south on 29th St, .4 mile down, home is on the east side.
Rooms
Basement Daylight, Full
Interior
Interior Features Ceiling Fans, Garage Door Opener, Laminate Floor, Eat-in Kitchen, Pantry
Heating Forced Air, Natural Gas
Cooling Central Air
Fireplace false
Window Features Screens, Low Emissivity Windows, Insulated Windows
Appliance Dishwasher, Microwave
Exterior
Garage Attached, Paved
Garage Spaces 2.0
Utilities Available Natural Gas Connected, Public Sewer
Waterfront No
View Y/N No
Roof Type Composition
Street Surface Paved
Parking Type Attached, Paved
Garage Yes
Building
Lot Description Wooded
Story 1
Sewer Public Sewer
Water Well
Architectural Style Ranch
New Construction Yes
Schools
School District Vicksburg
Others
Tax ID 391133252050
Acceptable Financing Cash, FHA, VA Loan, Rural Development, Conventional
Listing Terms Cash, FHA, VA Loan, Rural Development, Conventional
Read Less
Want to know what your home might be worth? Contact us for a FREE valuation!

Our team is ready to help you sell your home for the highest possible price ASAP






