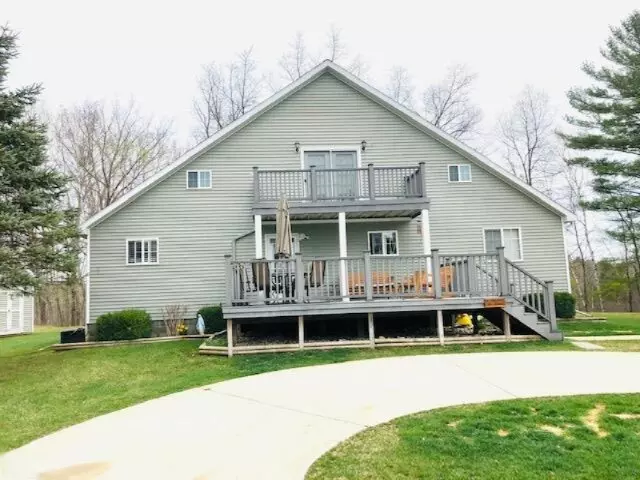$229,000
$229,000
For more information regarding the value of a property, please contact us for a free consultation.
17854 Lost Lake Road Barryton, MI 49305
4 Beds
3 Baths
2,240 SqFt
Key Details
Sold Price $229,000
Property Type Single Family Home
Sub Type Single Family Residence
Listing Status Sold
Purchase Type For Sale
Square Footage 2,240 sqft
Price per Sqft $102
Municipality Martiny Twp
MLS Listing ID 21011963
Sold Date 05/07/21
Style Chalet
Bedrooms 4
Full Baths 2
Half Baths 1
HOA Y/N true
Originating Board Michigan Regional Information Center (MichRIC)
Year Built 2007
Annual Tax Amount $1,285
Tax Year 2020
Lot Size 0.640 Acres
Acres 0.64
Lot Dimensions 20 x 153 x 329 x 356
Property Description
This 4 BR - 2 1/2 bath home, with 2200+ sq ft. is a perfect of having pride of ownership. Since 2007 they have maintained and upgraded their home to make it a pleasant and comfortable place to live. They have lake access to the 2000 acre Martiny Chain of Lakes, with 11 lakes that are all interconnected, and great for boating and fishing. Their property backs up to the 2000 acre state forest, which makes for some nice nature walks. The home has top quality throughout, with quartz counter tops, kitchen island, hickory cabinets, 3 composite wood decks, oversize garage, full 12 block basement. There is a boat launch a short drive away and potential boat dock spot across the street. Many upgrades and new appliances have been added the last several years. Home is ready for you to enjoy.
Location
State MI
County Mecosta
Area West Central - W
Direction Get to 18 mile rd from Rt. 66 go west about 1/2 mile past 55th ave.; then left on Lost Lake Dr follow road to home on the left side of road.
Body of Water Lost Lake
Rooms
Other Rooms Shed(s)
Basement Full
Interior
Interior Features Ceiling Fans, Garage Door Opener, LP Tank Rented, Kitchen Island, Pantry
Heating Propane, Forced Air, None
Cooling Central Air
Fireplaces Number 1
Fireplaces Type Wood Burning, Living
Fireplace true
Window Features Screens
Appliance Dryer, Washer, Freezer, Microwave, Range, Refrigerator
Exterior
Garage Concrete, Driveway
Garage Spaces 2.0
Community Features Lake
Utilities Available Electricity Connected
Amenities Available Boat Launch
Waterfront No
Waterfront Description All Sports, Channel, Deeded Access
View Y/N No
Roof Type Composition
Topography {Level=true}
Street Surface Unimproved
Parking Type Concrete, Driveway
Garage Yes
Building
Lot Description Adj to Public Land
Story 2
Sewer Septic System
Water Well
Architectural Style Chalet
New Construction No
Schools
School District Chippewa Hills
Others
Tax ID 5407058078000
Acceptable Financing Cash, VA Loan, Conventional
Listing Terms Cash, VA Loan, Conventional
Read Less
Want to know what your home might be worth? Contact us for a FREE valuation!

Our team is ready to help you sell your home for the highest possible price ASAP






