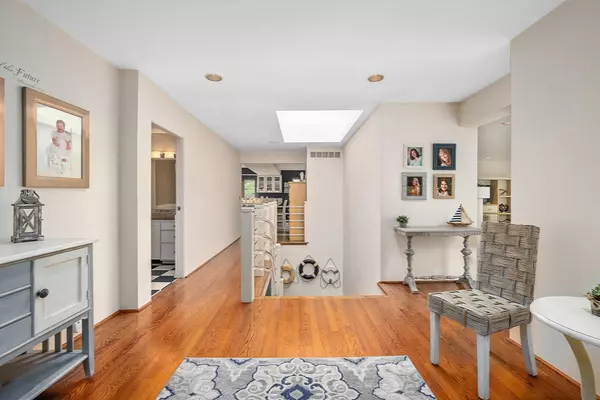$689,900
$689,900
For more information regarding the value of a property, please contact us for a free consultation.
2401 Central Avenue Holland, MI 49424
3 Beds
4 Baths
3,968 SqFt
Key Details
Sold Price $689,900
Property Type Single Family Home
Sub Type Single Family Residence
Listing Status Sold
Purchase Type For Sale
Square Footage 3,968 sqft
Price per Sqft $173
Municipality Park Twp
MLS Listing ID 20018436
Sold Date 08/11/20
Style Contemporary
Bedrooms 3
Full Baths 3
Half Baths 1
HOA Fees $12/ann
HOA Y/N true
Originating Board Michigan Regional Information Center (MichRIC)
Year Built 1972
Annual Tax Amount $6,247
Tax Year 2020
Lot Size 0.396 Acres
Acres 0.4
Lot Dimensions 108x160
Property Description
Welcome to your new one-of-a-kind home in the desired neighborhood of Idlewood Beach on beautiful Lake Michigan. Located near Tunnel Park and the Holland channel and lighthouse, this home boasts 4000 square feet of an easy open floor plan which includes 3 BR and 3.5 BA.
Upon entering this home, you will notice two spacious entryways, plenty of living and entertainment space, a large kitchen with a hard surface island and big skylight, floor to ceiling windows, two fireplaces, and a main floor master suite.
This Frank Lloyd Wright look-alike design also offers beautiful outdoor space which includes a nature-filled backyard with professional landscaping/firepit, three subdivision beach accesses to the beach nearby, a large Trex deck and an oversized screened-in porch. There is plenty of parking for large gatherings.
If you are interested in living full-time or vacationing along the lakeshore of Holland, call today for a showing. This is lakeshore living at its finest!
Owner is licensed Realtor/broker acting in his own interest.
Location
State MI
County Ottawa
Area Holland/Saugatuck - H
Direction North Lakeshore Dr, South of Tunnel park to Idlewood Beach Association, Take entry road to the South fork. Turn South on Michigan Ave to Joy. Continue on Joy to Southern most road in Idlewood which is Central Ave. to address.
Body of Water Lake Michigan
Rooms
Basement Daylight, Walk Out, Full
Interior
Interior Features Air Cleaner, Ceramic Floor, Garage Door Opener, Humidifier, Wood Floor, Kitchen Island
Heating Forced Air, Natural Gas
Cooling Central Air
Fireplaces Number 2
Fireplaces Type Wood Burning, Gas Log, Other, Living, Family
Fireplace true
Window Features Skylight(s), Screens, Insulated Windows, Window Treatments
Appliance Dryer, Washer, Disposal, Built in Oven, Dishwasher, Microwave, Oven, Range, Refrigerator, Trash Compactor
Exterior
Garage Attached, Concrete, Driveway
Garage Spaces 2.0
Community Features Lake
Utilities Available Electricity Connected, Natural Gas Connected, Cable Connected, Telephone Line, Broadband
Amenities Available Beach Area, Playground
Waterfront No
Waterfront Description Assoc Access, Shared Frontage
View Y/N No
Street Surface Paved
Parking Type Attached, Concrete, Driveway
Garage Yes
Building
Story 1
Sewer Septic System
Water Well
Architectural Style Contemporary
New Construction No
Schools
School District West Ottawa
Others
Tax ID 701528182008
Acceptable Financing Cash, Lease Option, Conventional
Listing Terms Cash, Lease Option, Conventional
Read Less
Want to know what your home might be worth? Contact us for a FREE valuation!

Our team is ready to help you sell your home for the highest possible price ASAP






