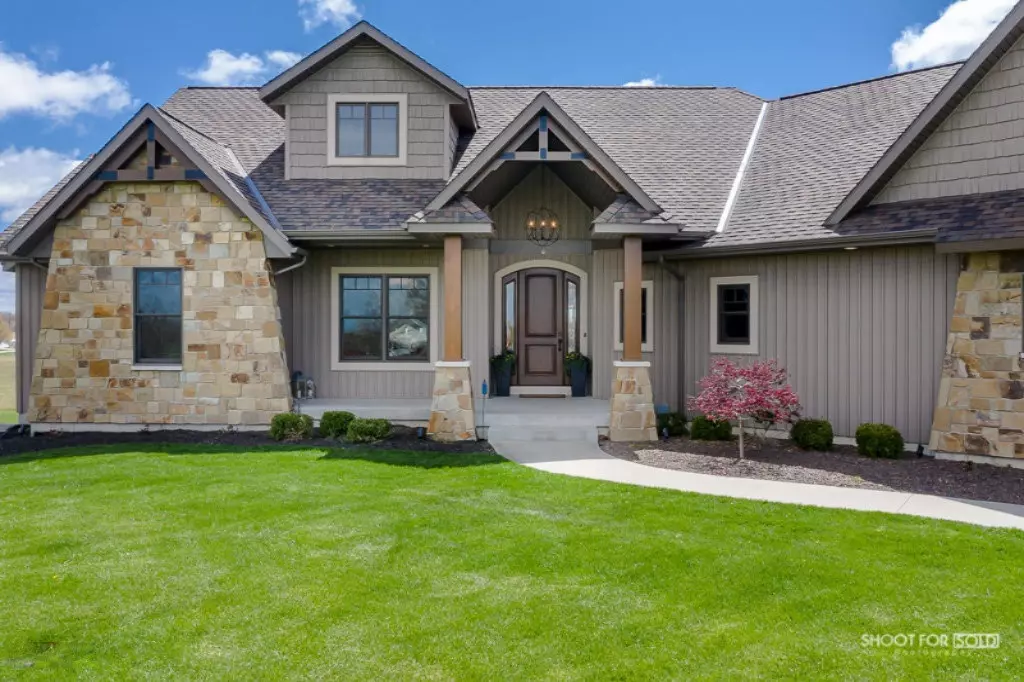$845,000
$875,000
3.4%For more information regarding the value of a property, please contact us for a free consultation.
4826 Ottogan Street Holland, MI 49423
5 Beds
5 Baths
5,114 SqFt
Key Details
Sold Price $845,000
Property Type Single Family Home
Sub Type Single Family Residence
Listing Status Sold
Purchase Type For Sale
Square Footage 5,114 sqft
Price per Sqft $165
Municipality Fillmore Twp
MLS Listing ID 20015681
Sold Date 08/17/20
Style Craftsman
Bedrooms 5
Full Baths 3
Half Baths 2
Originating Board Michigan Regional Information Center (MichRIC)
Year Built 2016
Annual Tax Amount $6,914
Tax Year 2019
Lot Size 2.390 Acres
Acres 2.39
Lot Dimensions 200 x 520
Property Description
This stunning home sits on 2.39 acres and feels like luxury country living that is just minutes from town. Gorgeous custom eat-in kitchen with a walk-in pantry, center island with a farmhouse sink, and upgraded appliances. Beautiful stone fireplace visible from both the front flex room and the main living space. Master suite has access to the back deck where the hot tub is waiting for you. The master bath has custom cabinetry with his and hers vanities, heated tile floors, large step in shower, a separate toilet room, and access to the custom walk in closet. The main level also boasts two additional bedrooms and 1.5 bathrooms. Upstairs you'll find a cozy reading nook, a large room currently used as an office with a ½ bath, but it has been plumbed for a future master bedroom/in-law suite. Back entry from the 3-car attached and heated garage has spacious coat closet and a laundry room. In the daylight lower level there is an additional living space with wet bar, exercise room with rubber floor and sound dampened, home theater, 2 bedrooms, and a full bathroom. Mechanical/storage room has a 75-gallon hot water heater and 3 zone HVAC. Outside is a spacious deck looking over the 20x40 in ground pool with DC pool pump, and a Pool house with a bathroom and shower. Underground sprinkling covers the entire yard and landscape beds with 22 zones. The large two door heated barn includes on 14' door. The attached shop has another ½ bath and heat & AC. The house and shop feature a Sonos sound system and there is 3 zone WiFi that covers the entire property. There are many other upgrades and special features in this home that you need to see for yourself. Call and schedule your showing today! Upstairs you'll find a cozy reading nook, a large room currently used as an office with a ½ bath, but it has been plumbed for a future master bedroom/in-law suite. Back entry from the 3-car attached and heated garage has spacious coat closet and a laundry room. In the daylight lower level there is an additional living space with wet bar, exercise room with rubber floor and sound dampened, home theater, 2 bedrooms, and a full bathroom. Mechanical/storage room has a 75-gallon hot water heater and 3 zone HVAC. Outside is a spacious deck looking over the 20x40 in ground pool with DC pool pump, and a Pool house with a bathroom and shower. Underground sprinkling covers the entire yard and landscape beds with 22 zones. The large two door heated barn includes on 14' door. The attached shop has another ½ bath and heat & AC. The house and shop feature a Sonos sound system and there is 3 zone WiFi that covers the entire property. There are many other upgrades and special features in this home that you need to see for yourself. Call and schedule your showing today!
Location
State MI
County Allegan
Area Holland/Saugatuck - H
Direction 96th to Ottogan, West to address
Rooms
Other Rooms Other, Barn(s)
Basement Daylight, Full
Interior
Interior Features Ceiling Fans, Ceramic Floor, Garage Door Opener, Hot Tub Spa, Humidifier, Wet Bar, Wood Floor, Kitchen Island, Eat-in Kitchen, Pantry
Heating Forced Air, Natural Gas
Cooling Central Air
Fireplaces Number 1
Fireplaces Type Gas Log, Living
Fireplace true
Window Features Screens, Low Emissivity Windows, Insulated Windows
Appliance Dryer, Washer, Disposal, Dishwasher, Range
Exterior
Garage Attached, Paved
Garage Spaces 3.0
Pool Outdoor/Inground
Utilities Available Public Water, Natural Gas Connected
Waterfront No
View Y/N No
Roof Type Composition
Street Surface Paved
Parking Type Attached, Paved
Garage Yes
Building
Story 2
Sewer Septic System
Water Well
Architectural Style Craftsman
New Construction No
Schools
School District Zeeland
Others
Tax ID 0600100123
Acceptable Financing Cash, Conventional
Listing Terms Cash, Conventional
Read Less
Want to know what your home might be worth? Contact us for a FREE valuation!

Our team is ready to help you sell your home for the highest possible price ASAP






