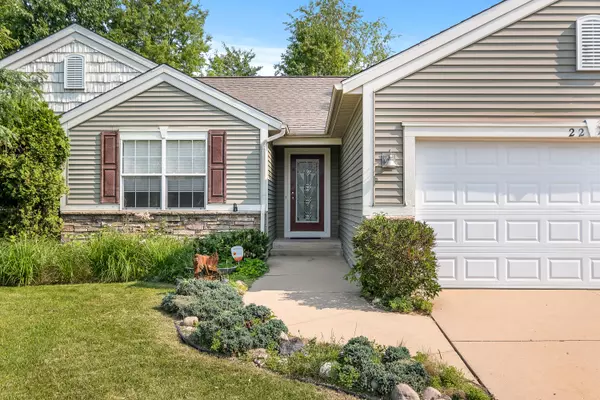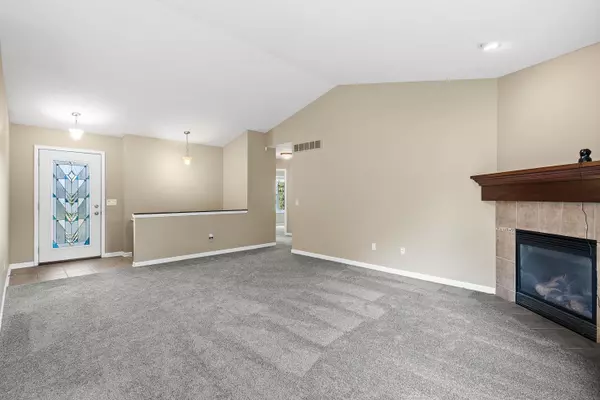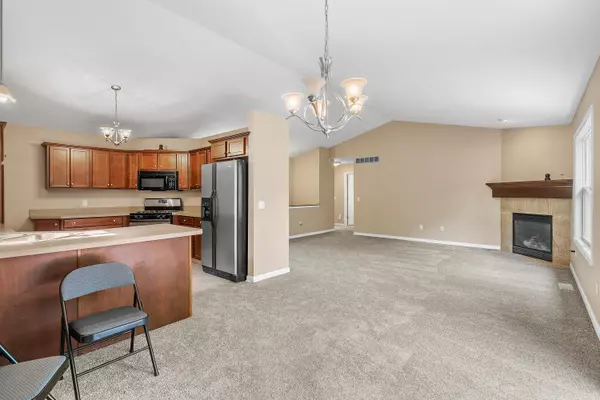$349,900
$349,900
For more information regarding the value of a property, please contact us for a free consultation.
2249 Beatrice NE Drive Grand Rapids, MI 49505
4 Beds
3 Baths
1,436 SqFt
Key Details
Sold Price $349,900
Property Type Single Family Home
Sub Type Single Family Residence
Listing Status Sold
Purchase Type For Sale
Square Footage 1,436 sqft
Price per Sqft $243
Municipality Grand Rapids Twp
Subdivision Deerfield
MLS Listing ID 21098627
Sold Date 09/09/21
Style Ranch
Bedrooms 4
Full Baths 3
HOA Y/N true
Originating Board Michigan Regional Information Center (MichRIC)
Year Built 2005
Annual Tax Amount $3,478
Tax Year 2021
Lot Size 10,121 Sqft
Acres 0.23
Lot Dimensions 74 x 134
Property Description
Well Cared for One Owner Ranch home. Located in the popular Forest Hills School District is 2249 Beatrice Drive NE. Stained Glass Front Door enters into an Open Living Room. Gas Fireplace, Vaulted ceiling and Large Window over looking a Professionally Landscaped and VERY Private back yard. Formal dining area has sliding glass doors that open to deck. BEAUTIFUL Kitchen Cabinets-all Appliances included. Main Fl Master bedroom has en suite and walk in closet. Second and Third Bedrooms are on main level.Downstairs:Partially finished with a Rec Room & generous book cases. Fourth bedroom has egress window. Full Bath with step in shower. Finished room in basement-no window-could be Office/Den. Owners have instructed Agents to hold offer presentation until 8-9-2021 @ 5pm. Workshop plus 2 additional Storage areas with shelving in basement. New Carpet and throughout home. Owners have instructed Agent to hold offer presentation until 5p on Monday August 9,2021.
Location
State MI
County Kent
Area Grand Rapids - G
Direction Go East on Beatrice Drive NE off of Dean Lake Avenue NE (Between Knapp and Aberdeen)
Rooms
Basement Daylight, Full
Interior
Interior Features Garage Door Opener, Pantry
Heating Forced Air
Cooling Central Air
Fireplaces Number 1
Fireplaces Type Living
Fireplace true
Appliance Dryer, Washer, Dishwasher, Range, Refrigerator
Exterior
Exterior Feature Porch(es), Deck(s)
Garage Attached
Utilities Available Phone Connected, Natural Gas Connected, Cable Connected
Waterfront No
View Y/N No
Parking Type Attached
Building
Lot Description Sidewalk, Rolling Hills
Story 1
Sewer Public Sewer
Water Public
Architectural Style Ranch
Structure Type Stone,Vinyl Siding
New Construction No
Schools
School District Forest Hills
Others
Tax ID 41-14-09-277-013
Acceptable Financing Cash, FHA, VA Loan, Conventional
Listing Terms Cash, FHA, VA Loan, Conventional
Read Less
Want to know what your home might be worth? Contact us for a FREE valuation!

Our team is ready to help you sell your home for the highest possible price ASAP






