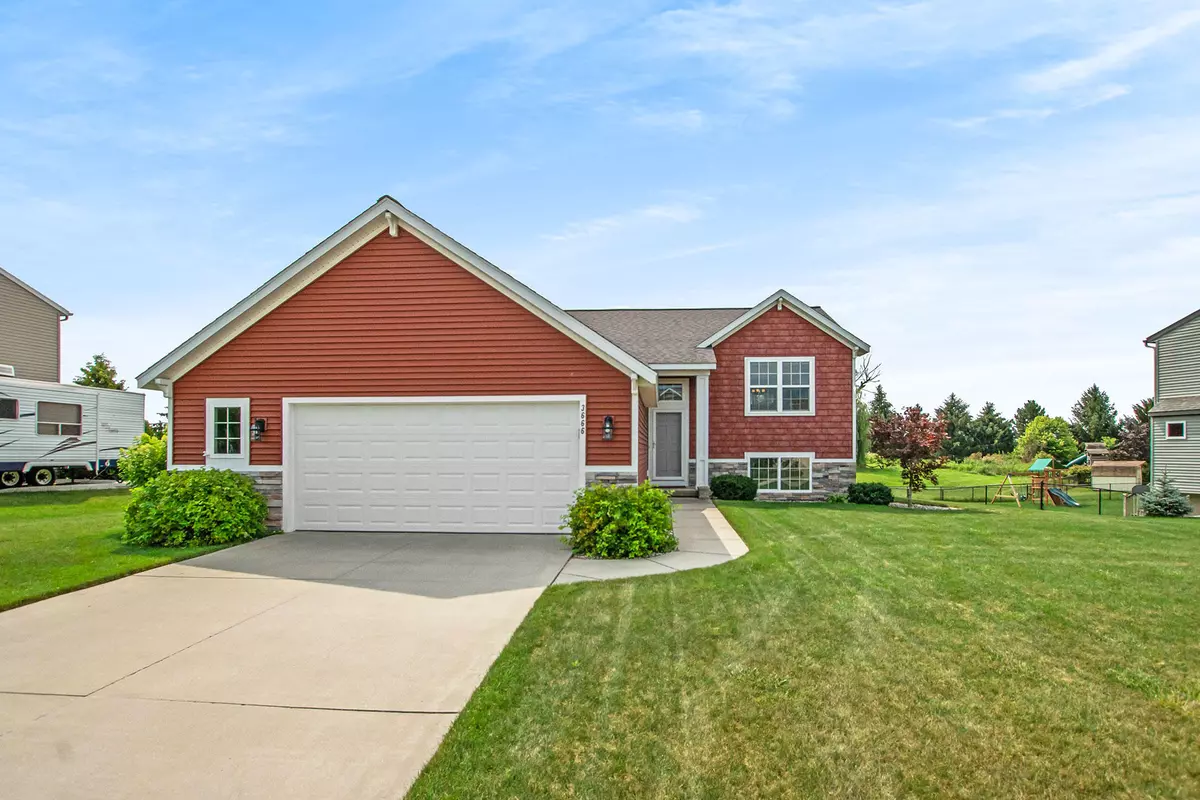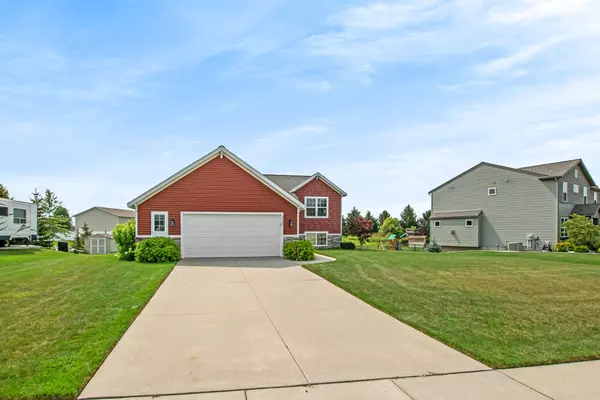$302,000
$299,900
0.7%For more information regarding the value of a property, please contact us for a free consultation.
3666 Sun Ridge Drive Hudsonville, MI 49426
4 Beds
2 Baths
1,888 SqFt
Key Details
Sold Price $302,000
Property Type Single Family Home
Sub Type Single Family Residence
Listing Status Sold
Purchase Type For Sale
Square Footage 1,888 sqft
Price per Sqft $159
Municipality Jamestown Twp
Subdivision Spring Meadows
MLS Listing ID 21097547
Sold Date 08/31/21
Style Bi-Level
Bedrooms 4
Full Baths 2
HOA Fees $31/ann
HOA Y/N true
Originating Board Michigan Regional Information Center (MichRIC)
Year Built 2011
Annual Tax Amount $3,201
Tax Year 2021
Lot Size 0.300 Acres
Acres 0.3
Lot Dimensions 103.64x156.11x84.40x126.12
Property Description
An amazing opportunity to move into the Spring Meadows development which provides a community pool, basketball and soccer area, as well as a playground. This new to you home was built with attention to detail and quality of materials. The kitchen has a large island providing plenty of preparation area. Upgraded engineered wood flooring. The cathedral ceilings create an expansive open concept living area. Each of the four (4) bedrooms are generous in size. In addition, there is another large family room with custom built-ins on the walkout level which could be made into your own home theater room. The lot provides a very large front and rear yard, giving you the perfect canvas to create your own backyard resort; all with underground sprinkling. The extra-large, finished garage provides plenty of room for large vehicles and additional storage for the toys.
Location
State MI
County Ottawa
Area Grand Rapids - G
Direction 32nd Ave South to Greenly St, east to Sun Ridge Dr, North to home.
Rooms
Basement Walk Out
Interior
Interior Features Kitchen Island
Heating Forced Air, Natural Gas, None
Cooling Central Air
Fireplace false
Appliance Disposal, Dishwasher, Microwave, Oven, Range, Refrigerator
Exterior
Garage Attached, Concrete, Driveway
Garage Spaces 2.0
Utilities Available Electricity Connected, Telephone Line, Natural Gas Connected, Cable Connected, Public Water, Public Sewer
Amenities Available Playground, Pool
Waterfront No
View Y/N No
Roof Type Composition
Parking Type Attached, Concrete, Driveway
Garage Yes
Building
Lot Description Sidewalk
Story 1
Sewer Public Sewer
Water Public
Architectural Style Bi-Level
New Construction No
Schools
School District Hudsonville
Others
Tax ID 70-18-09-184-012
Acceptable Financing Cash, FHA, VA Loan, Rural Development, Conventional
Listing Terms Cash, FHA, VA Loan, Rural Development, Conventional
Read Less
Want to know what your home might be worth? Contact us for a FREE valuation!

Our team is ready to help you sell your home for the highest possible price ASAP






