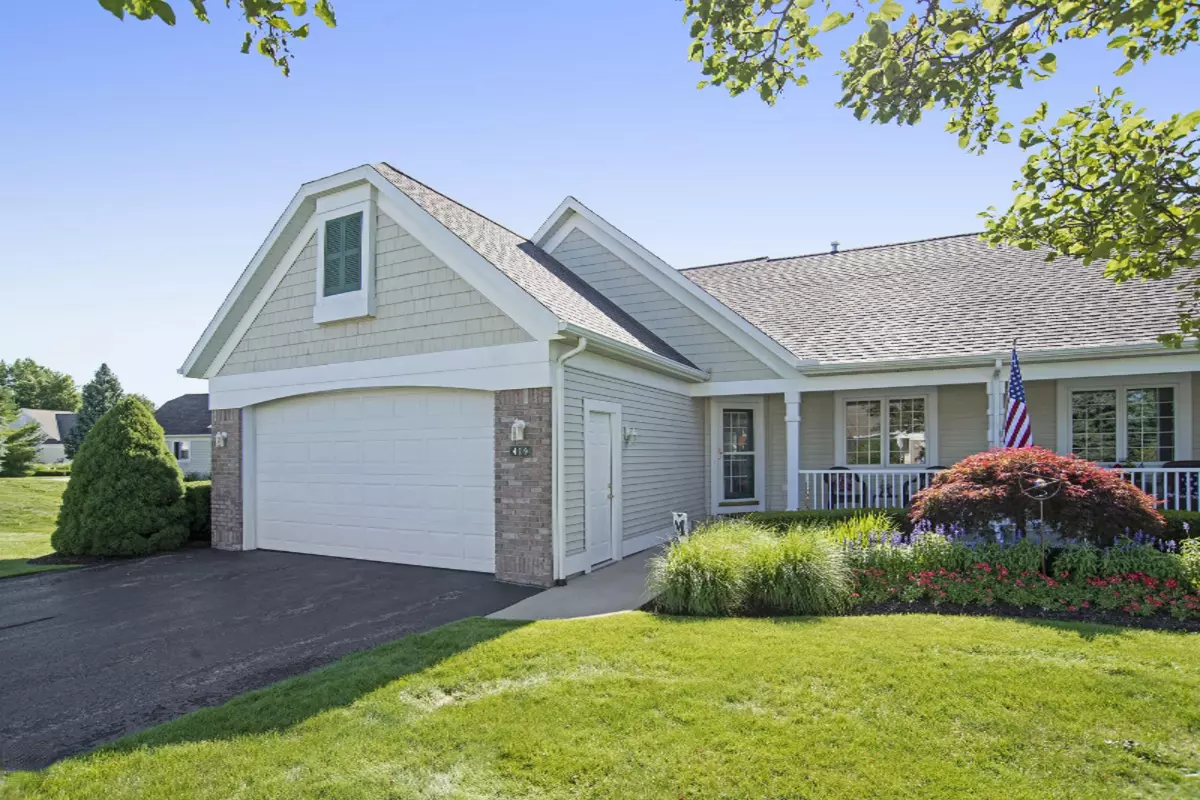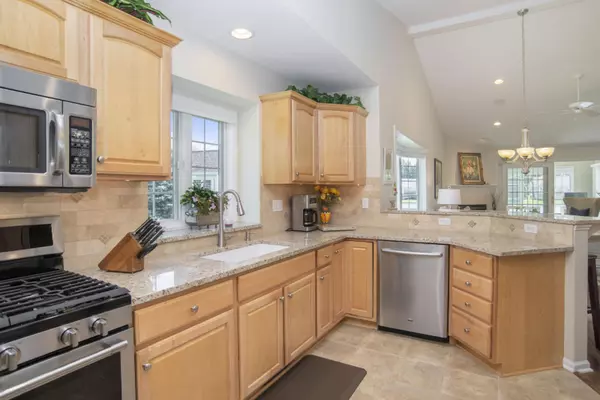$335,000
$335,000
For more information regarding the value of a property, please contact us for a free consultation.
419 Timberlake W Drive Holland, MI 49424
3 Beds
3 Baths
2,330 SqFt
Key Details
Sold Price $335,000
Property Type Condo
Sub Type Condominium
Listing Status Sold
Purchase Type For Sale
Square Footage 2,330 sqft
Price per Sqft $143
Municipality Park Twp
MLS Listing ID 20032499
Sold Date 08/11/20
Style Ranch
Bedrooms 3
Full Baths 2
Half Baths 1
HOA Fees $300/mo
HOA Y/N true
Originating Board Michigan Regional Information Center (MichRIC)
Year Built 2000
Annual Tax Amount $4,002
Tax Year 2020
Lot Dimensions CONDO
Property Description
Spectacular end waterfront condo at Waterway Pines community. Main level floor plan offers kitchen, living, dining area - cathedral ceiling spans the open concept area. 4 season room hosts cathedral ceiling, sliders to recently expanded deck 12x14. Deck overlooks the pond and waterside. Large master bedroom with walk-in closet, ensuite bath hosting custom shower & glass Euro shower door & Silestone quartz vanity counter and comfort-height stool. Convenient access from master bath to the separate laundry area offering upper storage cabinet & built-in storage/hamper unit. Front 2nd bedroom currently used as office and features a stunning built-in desk and overhead. Kitchen custom touches include granite countertop with solid undermount sink, tile backsplash (installed by Duca), pantry on back wall is a custom built-in and newer gas stove. Half bath powder room also hosts granite counters. Double sinks may be possible to be added in master bath. Comfort height stools in all bathrooms. Lots of newer fixtures and new hardware including self-closing hinges. Lower level features rec room, full bath and 3rd bedroom (extra large walk-in closet). Gas is rough-stubbed in lower level for possible additional fireplace. Unfinished mechanical room and storage area can double as exercise area. Newer berber carpet and pad and interior fully repainted throughout. Lower family room sliders open to custom size patio area. Direct access to community pond allows fun fishing, paddleboat or kayak, paddle board activities. 2 stall garage has its own special touches; epoxy painted floors, built-in cabinets and utility sink. The location is ideal - located on the western side of pond, the 4 season room, deck & patio face east to protect from hot sun but allows for lots of natural light. Pull down attic ladder for storage in garage. This sale and closing are subject to simultaneous closing with seller's home of choice. Seller to have 15 days occupancy after closing. See COVID instructions. 1 pet allowed.
Location
State MI
County Ottawa
Area Holland/Saugatuck - H
Direction Lakewood west past 152nd north entrance, take west drive to address.
Body of Water Pond
Rooms
Basement Walk Out, Other, Full
Interior
Interior Features Ceiling Fans, Garage Door Opener, Humidifier, Laminate Floor, Pantry
Heating Forced Air, Natural Gas
Cooling Central Air
Fireplaces Number 1
Fireplaces Type Gas Log, Living
Fireplace true
Window Features Screens, Insulated Windows, Window Treatments
Appliance Dryer, Washer, Disposal, Dishwasher, Microwave, Oven, Range, Refrigerator
Exterior
Garage Attached, Paved
Garage Spaces 2.0
Utilities Available Electricity Connected, Telephone Line, Natural Gas Connected, Cable Connected, Public Water, Public Sewer
Amenities Available Pets Allowed
Waterfront Yes
Waterfront Description Assoc Access, Pond
View Y/N No
Roof Type Composition
Street Surface Paved
Parking Type Attached, Paved
Garage Yes
Building
Story 1
Sewer Public Sewer
Water Public
Architectural Style Ranch
New Construction No
Schools
School District West Ottawa
Others
HOA Fee Include Water, Trash, Snow Removal, Sewer, Lawn/Yard Care
Tax ID 701523210080
Acceptable Financing Cash, Conventional
Listing Terms Cash, Conventional
Read Less
Want to know what your home might be worth? Contact us for a FREE valuation!

Our team is ready to help you sell your home for the highest possible price ASAP






