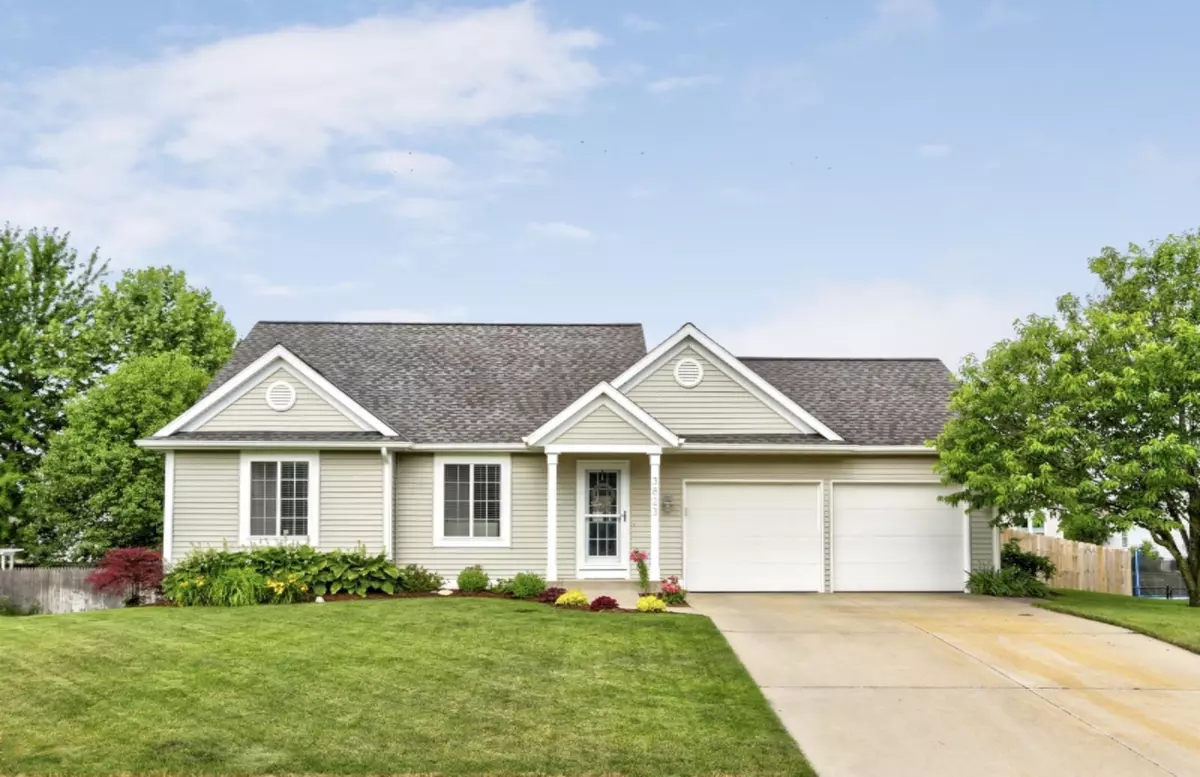$250,000
$235,000
6.4%For more information regarding the value of a property, please contact us for a free consultation.
3823 142nd Avenue Holland, MI 49424
3 Beds
2 Baths
1,753 SqFt
Key Details
Sold Price $250,000
Property Type Single Family Home
Sub Type Single Family Residence
Listing Status Sold
Purchase Type For Sale
Square Footage 1,753 sqft
Price per Sqft $142
Municipality Holland Twp
MLS Listing ID 20025310
Sold Date 08/11/20
Style Ranch
Bedrooms 3
Full Baths 2
Originating Board Michigan Regional Information Center (MichRIC)
Year Built 2003
Annual Tax Amount $2,192
Tax Year 2020
Lot Size 0.261 Acres
Acres 0.26
Lot Dimensions 87.45x130
Property Description
Located in a desirable north side location, this 3 bedroom, 2 bathroom home is walking distance to Quincy Park and close proximity to schools, shopping, and restaurants. The open concept living room, dining, and kitchen are perfect for entertaining and everyday living. Between the vaulted ceilings and oversized windows natural light abounds.The kitchen has a nice-sized center island, granite countertops, and stainless steel appliances. Off of the dining area you'll find a deck overlooking the fenced in backyard which is perfect for relaxing during warmer months. On the main floor there is also the master bedroom with its own walk-in closet, a full bathroom, and a 2nd bedroom. Downstairs, you will find a spacious 3rd bedroom, 2nd full bath, and rec room. The laundry area and plenty of storage space are also located on the lower level. This tastefully decorated, move-in ready home will not last long so don't wait to schedule your showing! storage space are also located on the lower level. This tastefully decorated, move-in ready home will not last long so don't wait to schedule your showing!
Location
State MI
County Ottawa
Area Holland/Saugatuck - H
Direction 142nd Ave between Riley and Quincy
Rooms
Basement Daylight, Full
Interior
Interior Features Ceiling Fans, Ceramic Floor, Garage Door Opener, Kitchen Island
Heating Forced Air, Natural Gas
Cooling Central Air
Fireplace false
Window Features Low Emissivity Windows, Window Treatments
Appliance Dryer, Washer, Disposal, Dishwasher, Microwave, Range, Refrigerator
Exterior
Garage Attached, Concrete, Driveway
Garage Spaces 2.0
Utilities Available Electricity Connected, Natural Gas Connected, Cable Connected, Telephone Line, Public Water, Public Sewer
Waterfront No
View Y/N No
Roof Type Composition
Street Surface Paved
Parking Type Attached, Concrete, Driveway
Garage Yes
Building
Lot Description Sidewalk
Story 1
Sewer Public Sewer
Water Public
Architectural Style Ranch
New Construction No
Schools
School District West Ottawa
Others
Tax ID 701607122004
Acceptable Financing Cash, FHA, VA Loan, MSHDA, Conventional
Listing Terms Cash, FHA, VA Loan, MSHDA, Conventional
Read Less
Want to know what your home might be worth? Contact us for a FREE valuation!

Our team is ready to help you sell your home for the highest possible price ASAP






