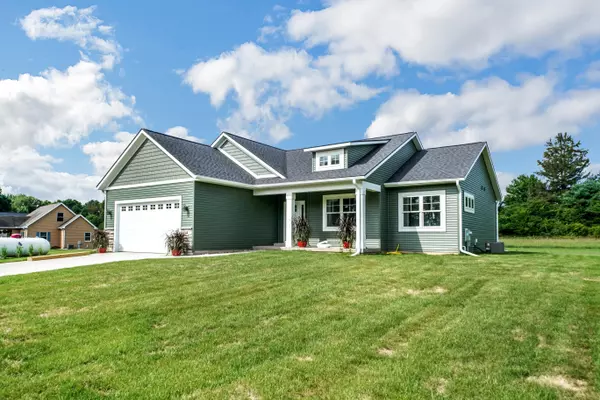$354,900
$359,000
1.1%For more information regarding the value of a property, please contact us for a free consultation.
1962 Cygnet Drive Otsego, MI 49078
3 Beds
3 Baths
1,590 SqFt
Key Details
Sold Price $354,900
Property Type Single Family Home
Sub Type Single Family Residence
Listing Status Sold
Purchase Type For Sale
Square Footage 1,590 sqft
Price per Sqft $223
Municipality Otsego Twp
Subdivision Swan Bluff Estates
MLS Listing ID 21099393
Sold Date 12/01/21
Style Ranch
Bedrooms 3
Full Baths 2
Half Baths 1
HOA Fees $20/ann
HOA Y/N true
Originating Board Michigan Regional Information Center (MichRIC)
Year Built 2021
Tax Year 2021
Lot Size 0.734 Acres
Acres 0.73
Lot Dimensions 100x319x102x346
Property Description
Beautiful new construction home in Swan Bluff association. Light and bright with large windows. Open concept living with the kitchen as the focal point. White quartz countertops swirled with grey, white cupboards, large island, LG appliances, gas stove, and pantry. Luxury vinyl plank throughout the home. Entry from the garage has a closet, room for a bench, private half bath with a separate laundry room. Two bedrooms with custom closet inserts, 1 full bath plus the ''main'' bedroom have a walk-in closet and private full bath. The lower level is framed and ready for two more bedrooms, a family room, and a full bath. More features are 200 amp electrical service, foam insulation, Rudd furnace, and Bradford white water heater. Large lot 100 X 300.
Location
State MI
County Allegan
Area Greater Kalamazoo - K
Direction From downtown Otsego (W Allegan St & S Farmer St) go west on Allegan. South onto Jefferson Rd. South onto 21st St. East onto Cygnet Dr. Home on the west side.
Rooms
Basement Other, Full
Interior
Interior Features Ceiling Fans, Gas/Wood Stove, Laminate Floor, Water Softener/Owned, Kitchen Island
Heating Propane, Forced Air
Fireplace false
Window Features Low Emissivity Windows, Insulated Windows
Appliance Disposal, Cook Top, Dishwasher, Freezer, Microwave, Refrigerator
Exterior
Garage Attached, Paved
Garage Spaces 2.0
Utilities Available Electricity Connected
Waterfront No
View Y/N No
Roof Type Composition
Street Surface Paved
Parking Type Attached, Paved
Garage Yes
Building
Lot Description Cul-De-Sac
Story 1
Sewer Septic System
Water Well
Architectural Style Ranch
New Construction Yes
Schools
School District Otsego
Others
Tax ID 031763000120
Acceptable Financing Cash, FHA, VA Loan, MSHDA, Conventional
Listing Terms Cash, FHA, VA Loan, MSHDA, Conventional
Read Less
Want to know what your home might be worth? Contact us for a FREE valuation!

Our team is ready to help you sell your home for the highest possible price ASAP






