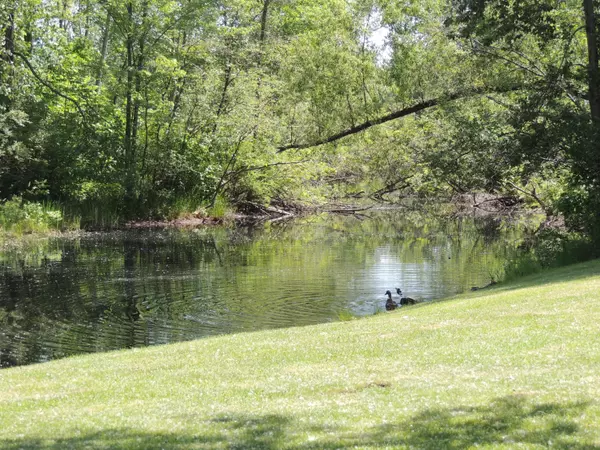$100,000
$99,500
0.5%For more information regarding the value of a property, please contact us for a free consultation.
15630 30th Avenue Barryton, MI 49305
2 Beds
1 Bath
1,086 SqFt
Key Details
Sold Price $100,000
Property Type Single Family Home
Sub Type Single Family Residence
Listing Status Sold
Purchase Type For Sale
Square Footage 1,086 sqft
Price per Sqft $92
Municipality Sheridan Twp - Mecosta
MLS Listing ID 21022484
Sold Date 07/02/21
Style Ranch
Bedrooms 2
Full Baths 1
Originating Board Michigan Regional Information Center (MichRIC)
Year Built 1983
Annual Tax Amount $540
Tax Year 2020
Lot Size 7.500 Acres
Acres 7.5
Lot Dimensions 670 x 485 x 907 x 236x350x108
Property Description
Looking for a Hobby Farm? This exceptionally pretty rural setting has 7.5 acres with a beautiful spring-fed pond stretching over the entire north side of the property. The 30 x 40 pole barn is exceptionally well equipped. It is well insulated, has heat, can be cooled, and has a cement floor, high ceiling and fans. The home works well for a small family. The large back yard has a plum tree, beautiful, large trees and of course the pond. A large garden plot, over 2 acres, gives the owner lots of gardening space, with natural draining toward the pond, and an overflow drain preventing any flooding. Located almost exactly 20 miles between Ferris State U. and Central Michigan U. with small towns in between, this is a location with convenience and appeal. See it no
Location
State MI
County Mecosta
Area West Central - W
Direction M66 north from Remus, MI. Stay on 66; listing is just past intersection with Taft Road on the right.
Body of Water Creek
Rooms
Other Rooms Pole Barn
Basement Partial
Interior
Interior Features Ceiling Fans, Gas/Wood Stove, Laminate Floor, Whirlpool Tub, Eat-in Kitchen
Heating Propane, Wall Furnace, Wood
Fireplace false
Appliance Dryer, Washer, Dishwasher, Range, Refrigerator
Exterior
Garage Unpaved
Garage Spaces 3.0
Utilities Available Electricity Connected, Telephone Line
Waterfront Yes
Waterfront Description Private Frontage, Pond
View Y/N No
Roof Type Composition
Topography {Level=true}
Street Surface Paved
Parking Type Unpaved
Garage Yes
Building
Lot Description Tillable, Wooded, Garden
Story 1
Sewer Septic System
Water Well
Architectural Style Ranch
New Construction No
Schools
School District Chippewa Hills
Others
Tax ID 5408015010000
Acceptable Financing Cash
Listing Terms Cash
Read Less
Want to know what your home might be worth? Contact us for a FREE valuation!

Our team is ready to help you sell your home for the highest possible price ASAP






