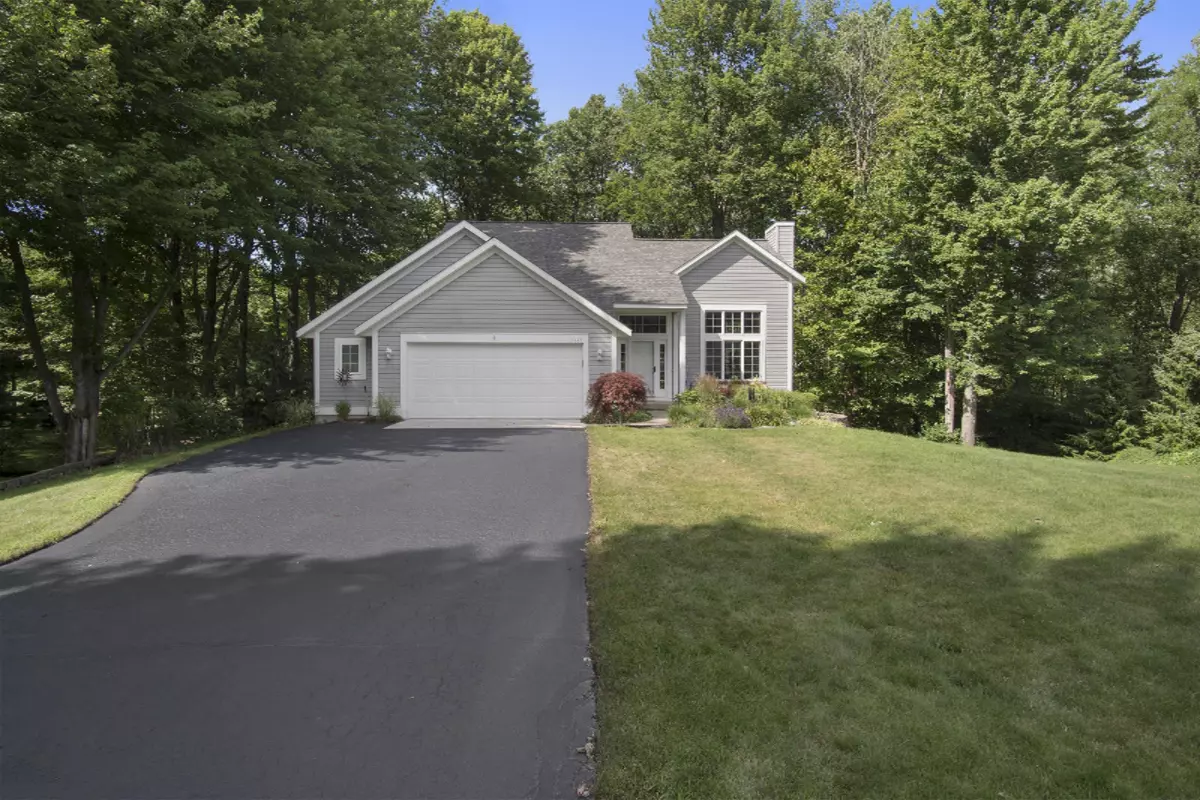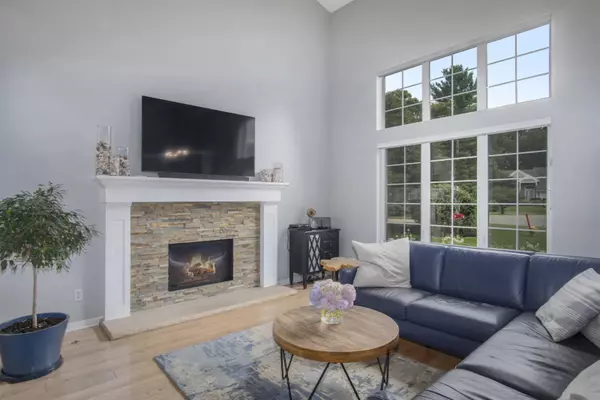$335,000
$339,900
1.4%For more information regarding the value of a property, please contact us for a free consultation.
1983 Woodlark Drive Holland, MI 49424
4 Beds
4 Baths
2,579 SqFt
Key Details
Sold Price $335,000
Property Type Single Family Home
Sub Type Single Family Residence
Listing Status Sold
Purchase Type For Sale
Square Footage 2,579 sqft
Price per Sqft $129
Municipality Park Twp
MLS Listing ID 20026926
Sold Date 08/18/20
Style Traditional
Bedrooms 4
Full Baths 3
Half Baths 1
HOA Fees $2/ann
HOA Y/N true
Originating Board Michigan Regional Information Center (MichRIC)
Year Built 1997
Annual Tax Amount $4,616
Tax Year 2020
Lot Size 0.440 Acres
Acres 0.44
Lot Dimensions 178x50x107x141x69
Property Description
Stunning home near Lake Michigan beaches, marinas & biking/walking paths w/ oversized garage! The main level boasts a living room w/ fireplace (and blower); kitchen w/ updated cabinets, stainless steel appliances & quartz countertops; master suite, half bathroom & laundry. Upstairs is 2 more bedrooms, a full bathroom & flex area for an office/play area. Head downstairs to the walkout lower level w/ second living/rec room, full bathroom, the 4th bedroom & storage room. Outside enjoy wooded views from your deck or patio. Home backs up to 10 acre association nature preserve. Updates since 2018 include: landscaping, resealed driveway, new AC, new concrete garage floor, new garage door, opener & keypad, fresh paint throughout, updated master bathroom, several new light fixtures & ceiling fans.
Location
State MI
County Ottawa
Area Holland/Saugatuck - H
Direction Ottawa Beach Rd West. S 168th Ave North. Woodlark Dr East to house on left.
Rooms
Basement Daylight, Walk Out, Full
Interior
Interior Features Ceiling Fans, Ceramic Floor, Garage Door Opener, Humidifier, Wood Floor, Pantry
Heating Forced Air, Natural Gas
Cooling Central Air
Fireplaces Number 1
Fireplaces Type Gas Log, Living
Fireplace true
Window Features Low Emissivity Windows
Appliance Dryer, Washer, Disposal, Dishwasher, Microwave, Oven, Range, Refrigerator
Exterior
Garage Attached, Paved
Garage Spaces 2.0
Utilities Available Cable Connected, Natural Gas Connected
Waterfront No
Waterfront Description Pond
View Y/N No
Roof Type Composition
Street Surface Paved
Parking Type Attached, Paved
Garage Yes
Building
Lot Description Cul-De-Sac, Wooded
Story 2
Sewer Public Sewer
Water Public
Architectural Style Traditional
New Construction No
Schools
School District West Ottawa
Others
Tax ID 701527175014
Acceptable Financing Cash, Conventional
Listing Terms Cash, Conventional
Read Less
Want to know what your home might be worth? Contact us for a FREE valuation!

Our team is ready to help you sell your home for the highest possible price ASAP






