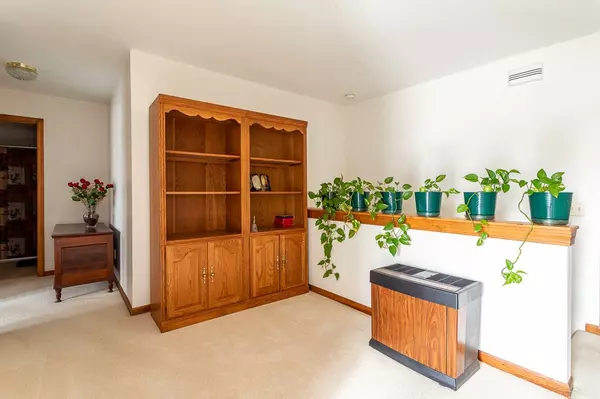$485,000
$499,900
3.0%For more information regarding the value of a property, please contact us for a free consultation.
14356 LIMERICK LN Somerset, MI 49233
4 Beds
3 Baths
3,100 SqFt
Key Details
Sold Price $485,000
Property Type Single Family Home
Sub Type Single Family Residence
Listing Status Sold
Purchase Type For Sale
Square Footage 3,100 sqft
Price per Sqft $156
Municipality Somerset Twp
Subdivision Rolling Meadows
MLS Listing ID 21047391
Sold Date 02/12/21
Style Other
Bedrooms 4
Full Baths 3
HOA Fees $19/ann
HOA Y/N true
Originating Board Michigan Regional Information Center (MichRIC)
Year Built 1998
Annual Tax Amount $3,589
Lot Size 10,018 Sqft
Acres 0.23
Lot Dimensions 80x112x64x133
Property Description
Wonderful, Private, Lake Somerset year-round home! Premium Main Lake Location! Over 80 feet of sandy beach! Great for two families! One owner. Looks brand new! Needs nothing! One floor living: main level features open floor plan, living room/kitchen with fireplace overlooking lake. Lots of lake side windows & a large deck. Master suite also lakeside featuring tray ceilings plus master bath with jacuzzi tub, walk-in closet & more. Also on main level, two additional bedrooms & one separate bath for guests/family. Nice sized laundry room & pantry off kitchen leads to the 2 1/2-car attached garage. Finished lower level with separate entrance is a fully-functioning cottage: bedroom; full bath; 9-ft ceilings; open floor plan; full kitchen; fireplace; family room; patio area, all overlooking the lake! Adjacent game room & separate workshop! Lots of storage. Enclosed porch lakeside. Professionally landscaped w/irrigation system. Maintenance-free exterior including deck. MUST SEE! lake! Adjacent game room & separate workshop! Lots of storage. Enclosed porch lakeside. Professionally landscaped w/irrigation system. Maintenance-free exterior including deck. MUST SEE!
Location
State MI
County Hillsdale
Area Jackson County - Jx
Direction US 12 to SOMERSET RD to SOMERSET LN
Rooms
Basement Walk Out, Full
Interior
Interior Features Ceiling Fans, Whirlpool Tub
Heating Forced Air, Natural Gas, Other
Fireplaces Number 2
Fireplaces Type Gas Log
Fireplace true
Appliance Dryer, Washer, Built in Oven, Refrigerator
Exterior
Garage Attached, Paved
Garage Spaces 2.0
Community Features Lake
Waterfront Yes
View Y/N No
Street Surface Paved
Parking Type Attached, Paved
Garage Yes
Building
Story 2
Sewer Septic System
Water Well
Architectural Style Other
New Construction No
Schools
School District Addison
Others
Tax ID 30 04 210 001 089
Acceptable Financing Cash, Conventional
Listing Terms Cash, Conventional
Read Less
Want to know what your home might be worth? Contact us for a FREE valuation!

Our team is ready to help you sell your home for the highest possible price ASAP






