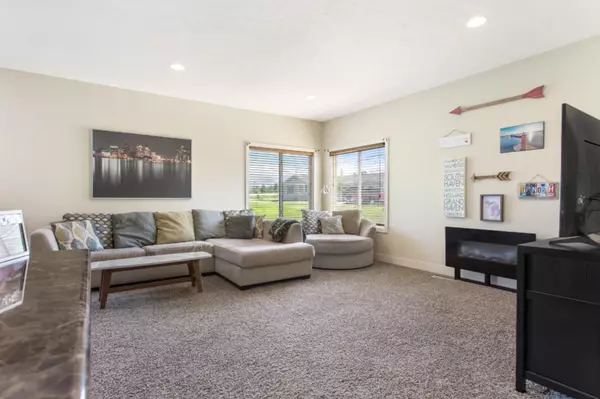$215,000
$212,900
1.0%For more information regarding the value of a property, please contact us for a free consultation.
11927 Quincy Meadows Drive #7 Holland, MI 49424
3 Beds
3 Baths
1,913 SqFt
Key Details
Sold Price $215,000
Property Type Condo
Sub Type Condominium
Listing Status Sold
Purchase Type For Sale
Square Footage 1,913 sqft
Price per Sqft $112
Municipality Holland Twp
MLS Listing ID 20022749
Sold Date 08/11/20
Style Traditional
Bedrooms 3
Full Baths 2
Half Baths 1
HOA Fees $160/mo
HOA Y/N true
Originating Board Michigan Regional Information Center (MichRIC)
Year Built 2005
Annual Tax Amount $3,237
Tax Year 2019
Property Description
If you desire the convenience of condo living, but also need a spacious home perfect for entertaining, this is it. On the main floor you'll appreciate the large windows, high ceilings and openness to the adjoining dining room. The kitchen is complete with cherry cabinetry with crown moulding, stainless steel appliances and a breakfast bar. On the main floor you'll also find a powder room and plenty of storage. The upper level features a large owner's suite, 2 additional bedrooms and a second full bathroom. Here you'll find all the outdoor work is taken care of by the HOA so you can sit back and truly enjoy spending time on your patio without worrying about lawn and yard maintenance. Located close to shopping, restaurants, downtown Holland and just minutes away from Lake Michigan, here you are near all of the places you love. Reach out today for your private tour or visit Ellen at one of our upcoming open houses to see how perfect this home will be for you. you are near all of the places you love. Reach out today for your private tour or visit Ellen at one of our upcoming open houses to see how perfect this home will be for you.
Location
State MI
County Ottawa
Area Holland/Saugatuck - H
Direction From Riley, North on 120th, right on Quincy, right on Quincy Meadows Dr.
Rooms
Basement Slab
Interior
Interior Features Eat-in Kitchen
Heating Forced Air, Natural Gas
Cooling Central Air
Fireplace false
Window Features Screens
Appliance Dryer, Washer, Dishwasher, Microwave, Range, Refrigerator
Exterior
Garage Attached, Paved
Garage Spaces 2.0
Utilities Available Electricity Connected, Natural Gas Connected, Cable Connected, Public Water, Public Sewer, Broadband
Waterfront No
View Y/N No
Parking Type Attached, Paved
Garage Yes
Building
Story 2
Sewer Public Sewer
Water Public
Architectural Style Traditional
New Construction No
Schools
School District West Ottawa
Others
HOA Fee Include Snow Removal, Lawn/Yard Care
Tax ID 701610101007
Acceptable Financing Cash, Conventional
Listing Terms Cash, Conventional
Read Less
Want to know what your home might be worth? Contact us for a FREE valuation!

Our team is ready to help you sell your home for the highest possible price ASAP






