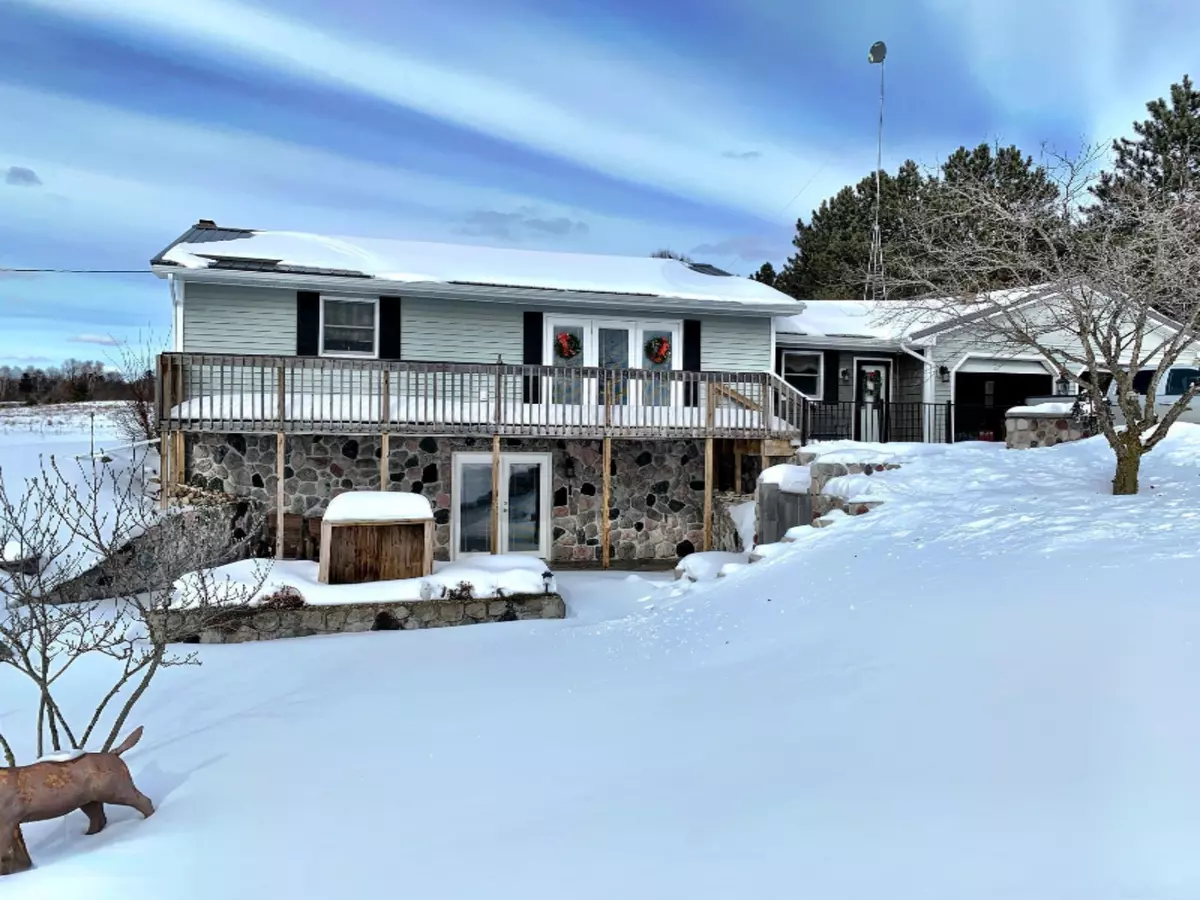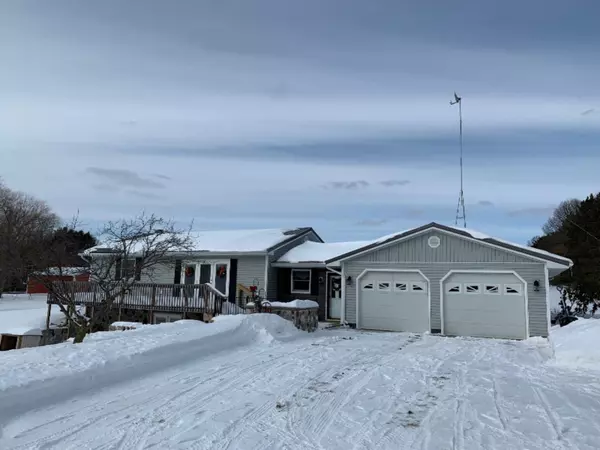$225,000
$229,000
1.7%For more information regarding the value of a property, please contact us for a free consultation.
272 20 Mile Road Barryton, MI 49305
3 Beds
2 Baths
2,200 SqFt
Key Details
Sold Price $225,000
Property Type Single Family Home
Sub Type Single Family Residence
Listing Status Sold
Purchase Type For Sale
Square Footage 2,200 sqft
Price per Sqft $102
Municipality Fork Twp
MLS Listing ID 21004936
Sold Date 04/09/21
Style Ranch
Bedrooms 3
Full Baths 2
Originating Board Michigan Regional Information Center (MichRIC)
Year Built 1985
Annual Tax Amount $1,459
Tax Year 2020
Lot Size 3.000 Acres
Acres 3.0
Lot Dimensions 312 x 416
Property Description
Turn Key! Move In ready, for this Beautiful Home featuring a 3brs., 2 baths with family room in walkout basement. Att. 22 x 28 garage, 24 x 32 pole barn w/fenced garden area. Awesome kitchen w/ Island and dining area, door wall to deck and 15 x 30 above ground salt water pool. Lower patio with stone walls and waterfall (almost complete). Jacuzzi tub in lower bathroom.
Hardwood flooring, epoxy lined entryway floor and stairway. True cedar lined closet.
Landscaping with extensive Tulips, perennials and Apple Trees. Excellent well water and 2 drain fields for septic tank!
Owners since 1990! Many upgrades in 2015!
Location
State MI
County Mecosta
Area West Central - W
Direction M-66 to East on 20 Mile Rd., 2 1/2 miles, house on North side of 20 Mile Rd.
Rooms
Other Rooms Pole Barn
Basement Walk Out, Full
Interior
Interior Features Ceiling Fans, Garage Door Opener, Laminate Floor, Whirlpool Tub, Wood Floor, Kitchen Island, Eat-in Kitchen
Heating Heat Pump, Electric, Geothermal
Cooling Central Air
Fireplace false
Window Features Insulated Windows, Window Treatments
Appliance Dryer, Washer, Disposal, Dishwasher, Microwave, Oven, Range, Refrigerator
Exterior
Garage Attached, Concrete, Driveway, Gravel
Garage Spaces 2.0
Pool Outdoor/Above
Utilities Available Telephone Line
Waterfront No
View Y/N No
Roof Type Metal
Topography {Rolling Hills=true}
Street Surface Paved
Parking Type Attached, Concrete, Driveway, Gravel
Garage Yes
Building
Lot Description Wooded, Garden, Waterfall
Story 1
Sewer Septic System
Water Well
Architectural Style Ranch
New Construction No
Schools
School District Chippewa Hills
Others
Tax ID 5404-024-012-100
Acceptable Financing Cash, FHA, VA Loan, Rural Development, MSHDA, Conventional
Listing Terms Cash, FHA, VA Loan, Rural Development, MSHDA, Conventional
Read Less
Want to know what your home might be worth? Contact us for a FREE valuation!

Our team is ready to help you sell your home for the highest possible price ASAP






