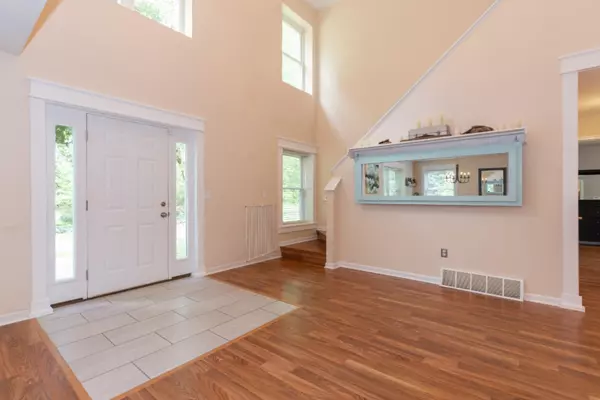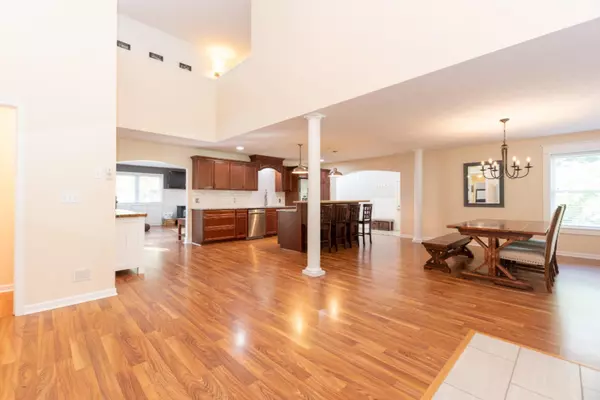$324,500
$319,000
1.7%For more information regarding the value of a property, please contact us for a free consultation.
9950 S 10th Street Schoolcraft, MI 49087
4 Beds
3 Baths
2,950 SqFt
Key Details
Sold Price $324,500
Property Type Single Family Home
Sub Type Single Family Residence
Listing Status Sold
Purchase Type For Sale
Square Footage 2,950 sqft
Price per Sqft $110
Municipality Texas Twp
MLS Listing ID 19047871
Sold Date 10/14/19
Style Traditional
Bedrooms 4
Full Baths 2
Half Baths 1
Originating Board Michigan Regional Information Center (MichRIC)
Year Built 2007
Annual Tax Amount $3,446
Tax Year 2019
Lot Size 2.920 Acres
Acres 2.92
Lot Dimensions 343 X 375
Property Description
Welcome to this 2 story modern open floor plan with main floor master suite, and set on 2.95 acres w/ in ground pool, pool house/guest room w/ full bath, fountain, small fish pond AND a 24x30 pole barn. You will love the property located just a couple miles from Q ave., with Schoolcraft schools and Texas twp taxes. Soaring ceiling heights as you enter the front door. The dining area has plenty of room for a large gathering, beautiful kitchen w/ premium stainless appliances including the 5 burner gas range, subway tile backsplash and granite counters. The Living/Family room has plenty of light, popular wainscotting detail, pellet stove, and french door to composite deck overlooking the backyard. Off of the garage entrance is a room that functions as a great play room, additional living space and mudroom area. The master suite with sep. soaking tub and shower and 1/2 bath complete this floor. Up the open stair case you will enjoy the loft area, 3 bedrooms- 2 very large rooms and one smaller that makes a great nursery or office space. Lovely large full bath w/ tile floor, 2 sinks, sep. shower and tub and stacked washer/dryer. The unfinished basement w/ glass block windows is just waiting for your design ideas. This home is a pleasure to view! space and mudroom area. The master suite with sep. soaking tub and shower and 1/2 bath complete this floor. Up the open stair case you will enjoy the loft area, 3 bedrooms- 2 very large rooms and one smaller that makes a great nursery or office space. Lovely large full bath w/ tile floor, 2 sinks, sep. shower and tub and stacked washer/dryer. The unfinished basement w/ glass block windows is just waiting for your design ideas. This home is a pleasure to view!
Location
State MI
County Kalamazoo
Area Greater Kalamazoo - K
Direction From Q ave and 10th st. South on 10th to home on west side of road corner of 10th and ''S'' ave.
Rooms
Basement Crawl Space, Full
Interior
Interior Features Ceiling Fans, Ceramic Floor, Garage Door Opener, Gas/Wood Stove, Laminate Floor, LP Tank Rented, Satellite System, Security System, Kitchen Island, Eat-in Kitchen
Heating Propane, Forced Air
Cooling Central Air
Fireplaces Number 1
Fireplaces Type Living
Fireplace true
Window Features Insulated Windows, Window Treatments
Appliance Dryer, Washer, Dishwasher, Microwave, Range, Refrigerator
Exterior
Garage Attached, Paved
Garage Spaces 2.0
Pool Cabana, Outdoor/Inground
Waterfront No
View Y/N No
Roof Type Composition
Street Surface Paved
Parking Type Attached, Paved
Garage Yes
Building
Lot Description Wooded, Corner Lot, Garden
Story 2
Sewer Septic System
Water Well
Architectural Style Traditional
New Construction No
Schools
School District Schoolcraft
Others
Tax ID 390926476021
Acceptable Financing Cash, Conventional
Listing Terms Cash, Conventional
Read Less
Want to know what your home might be worth? Contact us for a FREE valuation!

Our team is ready to help you sell your home for the highest possible price ASAP






