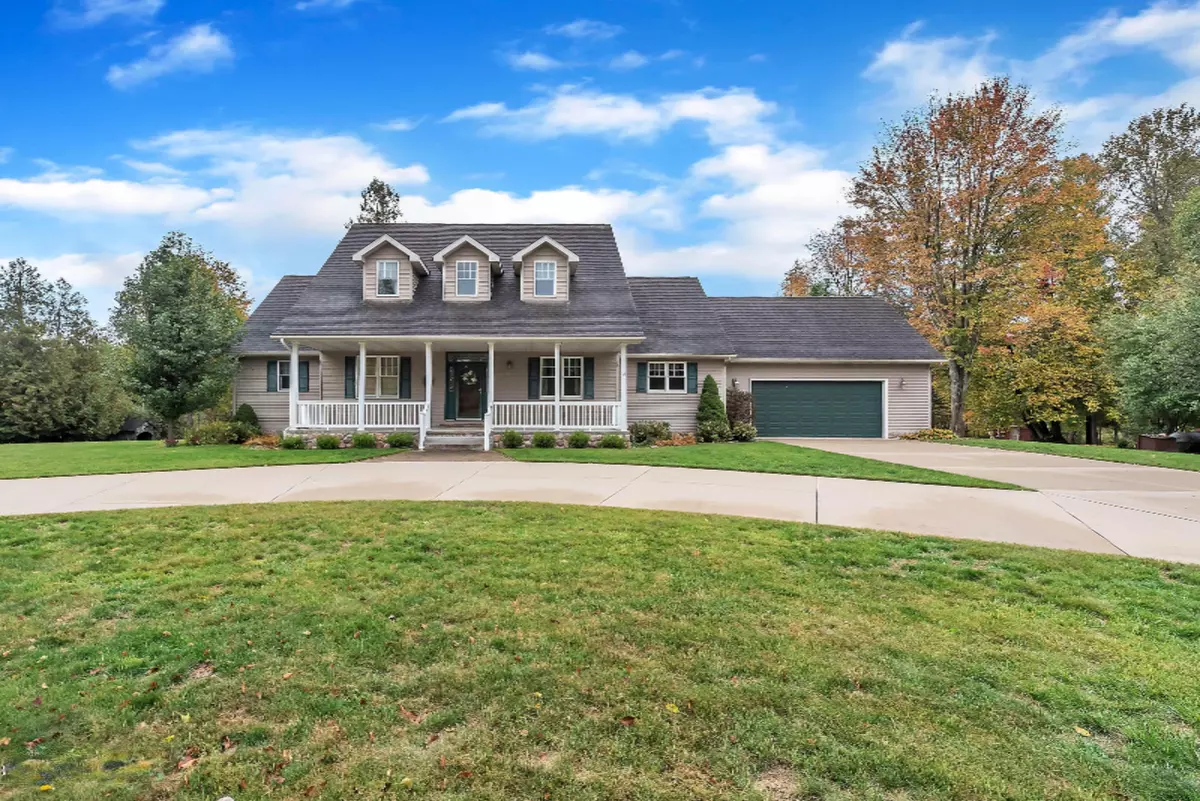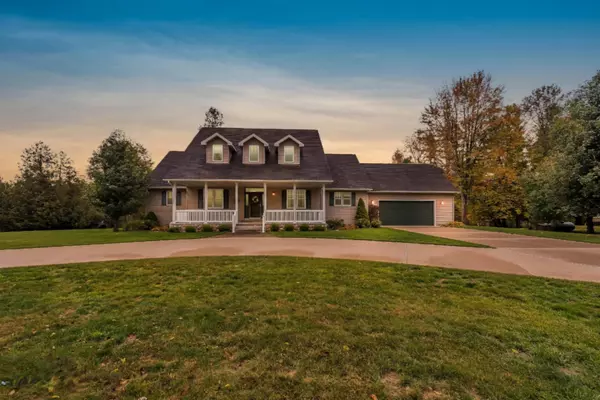$629,000
$629,000
For more information regarding the value of a property, please contact us for a free consultation.
19771 10th Avenue Barryton, MI 49305
5 Beds
3 Baths
5,720 SqFt
Key Details
Sold Price $629,000
Property Type Single Family Home
Sub Type Single Family Residence
Listing Status Sold
Purchase Type For Sale
Square Footage 5,720 sqft
Price per Sqft $109
Municipality Fork Twp
MLS Listing ID 20041205
Sold Date 06/18/21
Style Cape Cod
Bedrooms 5
Full Baths 2
Half Baths 1
Originating Board Michigan Regional Information Center (MichRIC)
Year Built 2004
Annual Tax Amount $5,000
Tax Year 2020
Lot Size 54.000 Acres
Acres 54.0
Lot Dimensions 1190X1345
Property Description
This 5 bedroom, 2.5 bathroom, 5,700 square foot home surrounded by hardwood pines is breathtaking! The open living room, dining rooms, & kitchen are perfect for hosting the entire family! Enjoy the three seasons room with a hot tub, just off of the master bedroom! The spacious full finished basement is the perfect spot for everyone to hang out! Check out the private frontage to the Chippewa River, right in your back yard, featuring a covered bridge for easy access! As well as 2 beautiful private ponds! The 2.5 stall garage, & the many storage rooms in the basement and the attic above the garage allows for room for all of your storage needs! 6 large deer stands, a fully furnished mobile home & a bunk house make this property a hunters dream! 3 tillable fields are perfect for crop!
Location
State MI
County Mecosta
Area West Central - W
Direction Take exit 131 off of US 131. Turn East onto 8 Mile Rd. Turn left onto 155th Ave, Turn right onto Buchanan Rd. Turn left onto 90th Ave. Turn right onto 9 Mile Rd. Turn left onto M66. Turn right onto 18 Mile Rd. Turn left onto 10th Ave. The listing is on the left.
Body of Water Chippewa River
Rooms
Other Rooms Other, Guest House, Pole Barn
Basement Walk Out, Full
Interior
Interior Features Attic Fan, Ceiling Fans, Central Vacuum, Ceramic Floor, Garage Door Opener, Guest Quarters, Hot Tub Spa, Wet Bar, Whirlpool Tub, Wood Floor, Kitchen Island, Eat-in Kitchen, Pantry
Heating Forced Air, Geothermal
Cooling Central Air
Fireplaces Number 2
Fireplaces Type Other, Family
Fireplace true
Window Features Skylight(s), Insulated Windows, Window Treatments
Appliance Dryer, Washer, Built in Oven, Cook Top, Dishwasher, Freezer, Microwave, Range, Refrigerator
Exterior
Garage Attached, Paved, Unpaved
Garage Spaces 2.0
Utilities Available Electricity Connected, Cable Connected
Waterfront Yes
Waterfront Description Deeded Access, Dock, Private Frontage
View Y/N No
Street Surface Paved
Handicap Access 36 Inch Entrance Door, Accessible Mn Flr Full Bath
Parking Type Attached, Paved, Unpaved
Garage Yes
Building
Lot Description Tillable, Wetland Area, Wooded, Garden
Story 2
Sewer Septic System
Water Well
Architectural Style Cape Cod
New Construction No
Schools
School District Chippewa Hills
Others
Tax ID 5404026009500
Acceptable Financing Cash, VA Loan, Conventional
Listing Terms Cash, VA Loan, Conventional
Read Less
Want to know what your home might be worth? Contact us for a FREE valuation!

Our team is ready to help you sell your home for the highest possible price ASAP






