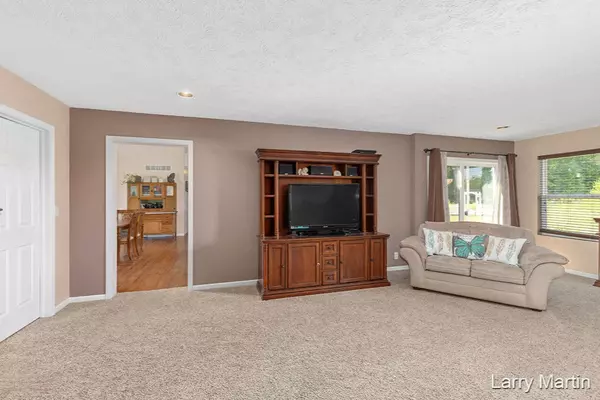$270,000
$259,500
4.0%For more information regarding the value of a property, please contact us for a free consultation.
13703 Newcosta Avenue Sand Lake, MI 49343
4 Beds
3 Baths
2,196 SqFt
Key Details
Sold Price $270,000
Property Type Single Family Home
Sub Type Single Family Residence
Listing Status Sold
Purchase Type For Sale
Square Footage 2,196 sqft
Price per Sqft $122
Municipality Ensley Twp
MLS Listing ID 19038974
Sold Date 11/21/19
Style Ranch
Bedrooms 4
Full Baths 2
Half Baths 1
HOA Y/N true
Originating Board Michigan Regional Information Center (MichRIC)
Year Built 2005
Annual Tax Amount $2,291
Tax Year 2019
Lot Size 3.200 Acres
Acres 3.2
Lot Dimensions 546.66X245.36X668.73X315.10/Ir
Property Description
The covered front porch of this spacious 4 bedroom 2.5 bath ranch welcomes you to the country with the convenience of living close to the highway for easy trips to the city. This spacious home sits on 3.2 acres with an addtl 2.1 acres available to purchase, has beautiful hardwood floors, open cathedral ceiling in dining and kitchen, walk in pantry, main floor laundry with utility sink, and mud room. Master is complete with a large walkthru closet to the laundry area. The open spindled stairway brings you to the daylight basement with plenty of light and room to grow, additional laundry area and storage. Step outside and enjoy the pagoda covered patio, kids play area and beautiful sunsets! For the garden enthusiasts there are fruit trees, wild berries and a raised bed U-shaped garden. Outbuildings include a heated pole barn with drive thru doors on one side and a shed with electric, and 2 additional buildings perfect for raising animals. This is a must see schedule today!
Location
State MI
County Newaygo
Area West Central - W
Direction Cedar springs exit, East to White Creek, North to 22-mile, East to Newcosta, North to home.
Rooms
Other Rooms Shed(s), Pole Barn
Basement Daylight
Interior
Interior Features Ceiling Fans, Garage Door Opener
Heating Propane, Forced Air
Cooling Central Air
Fireplace false
Appliance Dryer, Washer, Dishwasher, Microwave, Range, Refrigerator
Exterior
Garage Attached, Unpaved
Garage Spaces 2.0
Amenities Available Other
Waterfront No
View Y/N No
Street Surface Paved
Parking Type Attached, Unpaved
Garage Yes
Building
Story 1
Sewer Septic System
Water Well
Architectural Style Ranch
New Construction No
Schools
School District Tri County
Others
Tax ID 62622436200021
Acceptable Financing Cash, FHA, VA Loan, Conventional
Listing Terms Cash, FHA, VA Loan, Conventional
Read Less
Want to know what your home might be worth? Contact us for a FREE valuation!

Our team is ready to help you sell your home for the highest possible price ASAP






