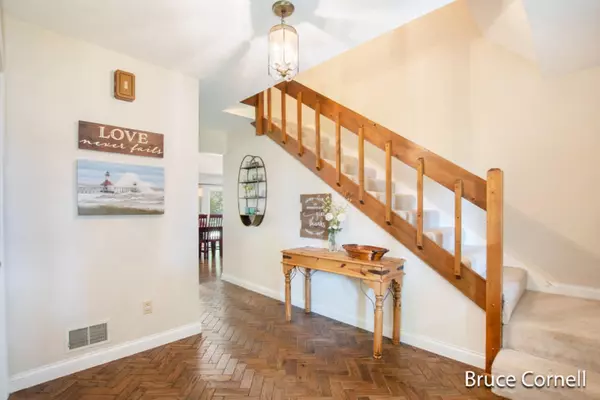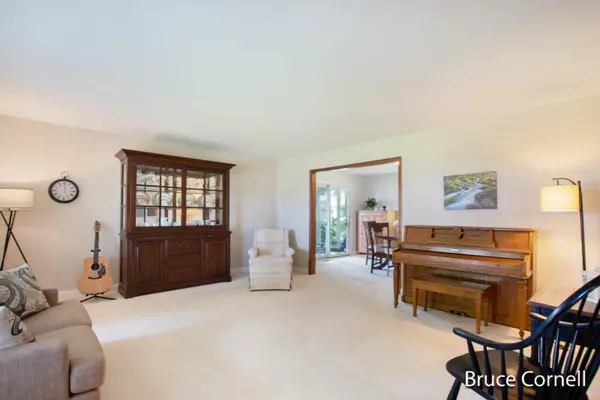$314,000
$314,000
For more information regarding the value of a property, please contact us for a free consultation.
11056 Higley E Circle Schoolcraft, MI 49087
4 Beds
3 Baths
2,636 SqFt
Key Details
Sold Price $314,000
Property Type Single Family Home
Sub Type Single Family Residence
Listing Status Sold
Purchase Type For Sale
Square Footage 2,636 sqft
Price per Sqft $119
Municipality Schoolcraft Twp
MLS Listing ID 19032038
Sold Date 11/01/19
Style Traditional
Bedrooms 4
Full Baths 2
Half Baths 1
HOA Fees $6/ann
HOA Y/N true
Originating Board Michigan Regional Information Center (MichRIC)
Year Built 1980
Annual Tax Amount $2,705
Tax Year 2019
Lot Size 0.310 Acres
Acres 0.31
Lot Dimensions 103X130X103X130
Property Description
Your next (remarkable) home is here! A wonderfully built, quality home nestled in mature Maple trees on a large lot with lake access! (All sports Sugar Loaf Lake) A welcoming covered front porch beckons you to sit-a-while-Just Right. Come into a central foyer w/gracious living room and adjacent formal dining w/screened porch-Nice. You'll appreciate the updated kitchen w/granite counters-Quality. The generous eating area and spacious family room w/fireplace adjoins-Relax. Slip through the abundant glass sliders to a west facing deck-West facing decks extend your outdoor living season, don't you know? Main floor laundry & 1/2 bath-Convenience. Upstairs discover your master retreat, complete w/attached bath-Ah, privacy. 3 more nice sized bedrooms & full bat The lower level offers pleny of room for storage and future space to finish. Oh, all new Anderson Windows! Check out the 2 lake access boat docks available for cheap (like $50 a year for boat slip). Fish, sun, read, relax on your pontoon or kayak or Sunfish or canoe on all sports Sugar Loaf Lake. Indeed a rare opportunity. One year home warranty included, even covers appliances! Rent to own potential to qualified tenants.
Location
State MI
County Kalamazoo
Area Greater Kalamazoo - K
Direction FROM 131, GO S OF KZOO, PAST WU AVE, MAKE U TURN (JUST PAST W U AVE) GO N TO SHAVER RD (VEER RIGHT), TAKE SHAVER RD TO SUGAR ISLAND RD TO HIGLEY CIRCLE GO RIGHT TO HOME
Rooms
Basement Full
Interior
Interior Features Garage Door Opener, Laminate Floor, Eat-in Kitchen
Heating Forced Air, Natural Gas
Cooling Central Air
Fireplaces Number 1
Fireplaces Type Family
Fireplace true
Window Features Screens, Replacement, Insulated Windows, Window Treatments
Appliance Dryer, Washer, Disposal, Dishwasher, Microwave, Range, Refrigerator
Exterior
Garage Attached, Paved
Garage Spaces 3.0
Community Features Lake
Utilities Available Electricity Connected, Telephone Line, Natural Gas Connected, Cable Connected
Waterfront No
Waterfront Description All Sports, Assoc Access, Dock
View Y/N No
Roof Type Composition
Topography {Level=true}
Street Surface Paved
Parking Type Attached, Paved
Garage Yes
Building
Lot Description Wooded
Story 2
Sewer Septic System
Water Well
Architectural Style Traditional
New Construction No
Schools
School District Schoolcraft
Others
Tax ID 391406225420
Acceptable Financing Cash, VA Loan, Other, Conventional
Listing Terms Cash, VA Loan, Other, Conventional
Read Less
Want to know what your home might be worth? Contact us for a FREE valuation!

Our team is ready to help you sell your home for the highest possible price ASAP






